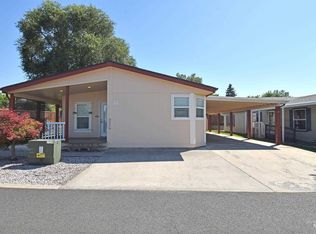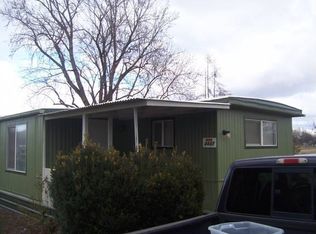Sold
Price Unknown
3433 15th St, Lewiston, ID 83501
3beds
2baths
2,192sqft
Manufactured On Land, Manufactured Home
Built in 1972
0.34 Acres Lot
$266,700 Zestimate®
$--/sqft
$2,233 Estimated rent
Home value
$266,700
Estimated sales range
Not available
$2,233/mo
Zestimate® history
Loading...
Owner options
Explore your selling options
What's special
Extraordinary investment to own this spacious remodeled 3 bedroom 2 bathroom home that includes an income producing studio/guest house. Rent out both homes for a great income or live in one or the other and collect rent. The open floor plan boasts a gorgeous kitchen with newer appliances, pantry, beautiful countertops, separate dining space and breakfast bar. Large primary bedroom and bathroom with walk-in closet, jetted tub and nice tiled walk-in shower. The furnace and air conditioning units were replaced in May of 2024. Ducts and furnace were recently serviced. Two living room windows with 50 year warranty were replaced in Dec. of 2024. Mature landscaping, fenced backyard and plenty of parking with the circular driveway plus additional parking space. Fully functional studio with full bathroom and kitchen. Home is currently financed with Freedom Northwest and must be cash or possibly financed through Freedom Northwest. Don't miss out on this gem!
Zillow last checked: 8 hours ago
Listing updated: July 18, 2025 at 09:37pm
Listed by:
Theresa Reynold 208-413-1111,
Assist 2 Sell Discovery Real Estate
Bought with:
Todd Yocum
Solberg Agency
Source: IMLS,MLS#: 98949304
Facts & features
Interior
Bedrooms & bathrooms
- Bedrooms: 3
- Bathrooms: 2
- Main level bathrooms: 2
- Main level bedrooms: 3
Primary bedroom
- Level: Main
Bedroom 2
- Level: Main
Bedroom 3
- Level: Main
Dining room
- Level: Main
Family room
- Level: Main
Heating
- Forced Air, Natural Gas
Cooling
- Central Air
Appliances
- Included: Gas Water Heater, Dishwasher, Oven/Range Built-In, Refrigerator
Features
- Bath-Master, Bed-Master Main Level, Family Room, Two Kitchens, Breakfast Bar, Pantry, Kitchen Island, Tile Counters, Number of Baths Main Level: 2
- Flooring: Carpet, Laminate
- Has basement: No
- Has fireplace: No
Interior area
- Total structure area: 2,192
- Total interior livable area: 2,192 sqft
- Finished area above ground: 1,632
Property
Parking
- Parking features: RV Access/Parking
Features
- Levels: One
- Has spa: Yes
- Spa features: Bath
- Fencing: Partial,Metal
Lot
- Size: 0.34 Acres
- Dimensions: 140 x 106.34
- Features: 10000 SF - .49 AC
Details
- Additional structures: Shed(s), Sep. Detached Dwelling, Sep. Detached w/Kitchen, Separate Living Quarters
- Parcel number: RPL18140010010
- Zoning: R2A
Construction
Type & style
- Home type: MobileManufactured
- Property subtype: Manufactured On Land, Manufactured Home
Materials
- Wood Siding
- Foundation: Crawl Space
- Roof: Composition
Condition
- Year built: 1972
Utilities & green energy
- Water: Public
- Utilities for property: Sewer Connected
Community & neighborhood
Location
- Region: Lewiston
Other
Other facts
- Listing terms: Cash
- Ownership: Fee Simple
Price history
Price history is unavailable.
Public tax history
| Year | Property taxes | Tax assessment |
|---|---|---|
| 2025 | $1,963 +6.5% | $256,021 +1.5% |
| 2024 | $1,843 +1.3% | $252,271 +9.3% |
| 2023 | $1,820 +7.7% | $230,829 +9.6% |
Find assessor info on the county website
Neighborhood: 83501
Nearby schools
GreatSchools rating
- 7/10Orchards Elementary SchoolGrades: K-5Distance: 0.7 mi
- 7/10Sacajawea Junior High SchoolGrades: 6-8Distance: 0.9 mi
- 5/10Lewiston Senior High SchoolGrades: 9-12Distance: 1.3 mi
Schools provided by the listing agent
- Elementary: Orchards
- Middle: Sacajawea
- High: Lewiston
- District: Lewiston Independent School District #1
Source: IMLS. This data may not be complete. We recommend contacting the local school district to confirm school assignments for this home.

