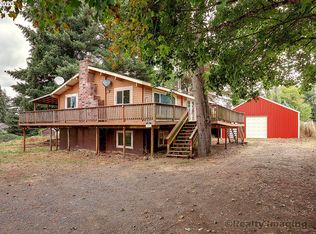Sold
$675,000
34325 SE Compton Rd, Boring, OR 97009
5beds
2,812sqft
Residential, Single Family Residence
Built in 1969
1.34 Acres Lot
$657,600 Zestimate®
$240/sqft
$3,452 Estimated rent
Home value
$657,600
$618,000 - $697,000
$3,452/mo
Zestimate® history
Loading...
Owner options
Explore your selling options
What's special
Discover this charming 5-bedroom, 2-bathroom private home that perfectly accommodates multi-generational living. Featuring a separate living quarters with kitchenette, it offers privacy and comfort for everyone. The beautifully landscaped garden enchants with its vibrant trees and flowers, bountiful blueberry orchard, and serene koi pond, creating a sanctuary-like atmosphere in the backyard. Unwind in the sauna or indulge in the hot tub, all while enjoying the updated interiors that blend modern amenities with rustic charm. A perfect retreat!
Zillow last checked: 8 hours ago
Listing updated: June 17, 2025 at 03:30am
Listed by:
Dale Carstensen 541-659-1370,
Urban Nest Realty
Bought with:
Janelle Angel-Ramirez, 201224057
Premiere Property Group, LLC
Source: RMLS (OR),MLS#: 772178989
Facts & features
Interior
Bedrooms & bathrooms
- Bedrooms: 5
- Bathrooms: 2
- Full bathrooms: 2
- Main level bathrooms: 2
Primary bedroom
- Features: Ceiling Fan, Closet, Wallto Wall Carpet
- Level: Main
- Area: 208
- Dimensions: 13 x 16
Bedroom 2
- Features: Closet, Wallto Wall Carpet
- Level: Main
- Area: 130
- Dimensions: 13 x 10
Bedroom 3
- Features: Closet, Wallto Wall Carpet
- Level: Main
- Area: 117
- Dimensions: 9 x 13
Bedroom 4
- Features: Closet, Wallto Wall Carpet
- Level: Main
- Area: 108
- Dimensions: 9 x 12
Bedroom 5
- Features: Closet, Wallto Wall Carpet
- Level: Main
- Area: 132
- Dimensions: 11 x 12
Dining room
- Features: Kitchen Dining Room Combo
- Level: Main
- Area: 88
- Dimensions: 8 x 11
Family room
- Features: Ceiling Fan, Laminate Flooring
- Level: Main
- Area: 500
- Dimensions: 25 x 20
Kitchen
- Features: Dishwasher, Eating Area, French Doors, Island, Microwave, Pellet Stove
- Level: Main
- Area: 448
- Width: 14
Living room
- Features: Fireplace, Laminate Flooring
- Level: Main
- Area: 260
- Dimensions: 13 x 20
Heating
- Radiant, Fireplace(s)
Cooling
- None
Appliances
- Included: Dishwasher, Free-Standing Range, Microwave, Plumbed For Ice Maker, Stainless Steel Appliance(s), Electric Water Heater
Features
- Closet, Kitchen Dining Room Combo, Ceiling Fan(s), Eat-in Kitchen, Kitchen Island, Tile
- Flooring: Laminate, Tile, Wall to Wall Carpet
- Doors: Storm Door(s), French Doors
- Windows: Double Pane Windows, Vinyl Frames
- Basement: Finished,Partial
- Number of fireplaces: 2
- Fireplace features: Pellet Stove
Interior area
- Total structure area: 2,812
- Total interior livable area: 2,812 sqft
Property
Parking
- Parking features: Carport, Driveway, RV Access/Parking
- Has carport: Yes
- Has uncovered spaces: Yes
Accessibility
- Accessibility features: One Level, Accessibility
Features
- Levels: One
- Stories: 2
- Patio & porch: Covered Patio, Deck
- Exterior features: Garden, Sauna, Yard
- Has spa: Yes
- Spa features: Free Standing Hot Tub
- Has view: Yes
- View description: Pond, Territorial, Trees/Woods
- Has water view: Yes
- Water view: Pond
- Waterfront features: Pond
Lot
- Size: 1.34 Acres
- Features: Level, Sprinkler, Acres 1 to 3
Details
- Additional structures: RVParking
- Parcel number: 00159615
- Zoning: RRFF5
Construction
Type & style
- Home type: SingleFamily
- Architectural style: Ranch
- Property subtype: Residential, Single Family Residence
Materials
- T111 Siding
- Foundation: Concrete Perimeter, Stem Wall
- Roof: Shingle
Condition
- Resale
- New construction: No
- Year built: 1969
Utilities & green energy
- Sewer: Septic Tank
- Water: Private, Well
Community & neighborhood
Security
- Security features: Security Lights
Location
- Region: Boring
- Subdivision: Cottrell
Other
Other facts
- Listing terms: Cash,Conventional,FHA,State GI Loan,VA Loan
- Road surface type: Gravel
Price history
| Date | Event | Price |
|---|---|---|
| 6/12/2025 | Sold | $675,000$240/sqft |
Source: | ||
| 5/10/2025 | Pending sale | $675,000$240/sqft |
Source: | ||
| 5/2/2025 | Price change | $675,000-3.6%$240/sqft |
Source: | ||
| 3/21/2025 | Listed for sale | $700,000+12%$249/sqft |
Source: | ||
| 7/12/2023 | Sold | $625,000-3.8%$222/sqft |
Source: | ||
Public tax history
| Year | Property taxes | Tax assessment |
|---|---|---|
| 2025 | $3,522 +4.7% | $243,927 +3% |
| 2024 | $3,365 +2.6% | $236,823 +3% |
| 2023 | $3,279 +6.6% | $229,926 +3% |
Find assessor info on the county website
Neighborhood: 97009
Nearby schools
GreatSchools rating
- 7/10Naas Elementary SchoolGrades: K-5Distance: 3.4 mi
- 7/10Boring Middle SchoolGrades: 6-8Distance: 3.4 mi
- 5/10Sandy High SchoolGrades: 9-12Distance: 2.4 mi
Schools provided by the listing agent
- Elementary: Naas
- Middle: Boring
- High: Sandy
Source: RMLS (OR). This data may not be complete. We recommend contacting the local school district to confirm school assignments for this home.
Get a cash offer in 3 minutes
Find out how much your home could sell for in as little as 3 minutes with a no-obligation cash offer.
Estimated market value$657,600
Get a cash offer in 3 minutes
Find out how much your home could sell for in as little as 3 minutes with a no-obligation cash offer.
Estimated market value
$657,600
