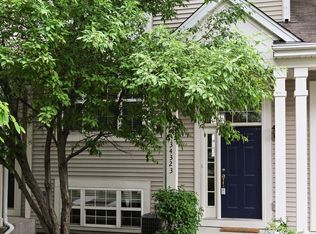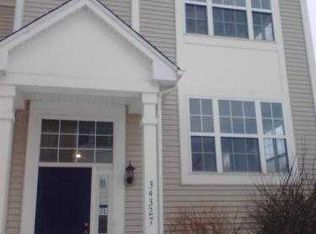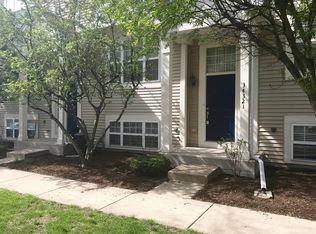Closed
$199,900
34325 N Barberry Rd, Round Lake, IL 60073
2beds
1,132sqft
Townhouse, Condominium, Single Family Residence
Built in 2002
-- sqft lot
$202,600 Zestimate®
$177/sqft
$1,923 Estimated rent
Home value
$202,600
$182,000 - $225,000
$1,923/mo
Zestimate® history
Loading...
Owner options
Explore your selling options
What's special
The complex is not FHA approved. Sellers are offering a $2,000 discount for qualified cash buyers whom can close in less than 30 days. Rental is allowed in this unit, however, it is at the cap in the community/association at this time. Welcome to Brooks Farm Subdivision, a community complete with bike trails, parks, and convenient access to shopping and the Metra train station. This move-in ready, bright, and spacious 2-bedroom, 1.5-bath townhouse has been lovingly maintained and is ready for you to call it home. The open-concept living and dining areas feature wood laminate flooring and are filled with natural sunlight, creating a warm and inviting atmosphere. From the dining room, enjoy easy access to the kitchen and step out onto the private balcony-perfect for relaxing or entertaining. The kitchen boasts ceramic tile floors, maple cabinets, a pantry, newer appliances, and ample countertop space. Upstairs, the primary bedroom offers generous space, abundant natural light, and a walk-in closet. The second bedroom is also spacious and comes with plenty of closet space. A convenient laundry on the second floor adds to the practicality of this home. Additional highlights include a 2-car garage, ensuring plenty of parking and storage, along with several recent upgrades: Fresh paint throughout the home, New dishwasher, kitchen sink, and faucet, New garage door and motor, New outdoor water spigot, Newer furnace, water heater, and A/C (replaced in 2021). This property is located within the Big Hollow and Grant High School Districts, close to parks, restaurants, shopping, and the Metra station-offering a perfect blend of comfort and convenience. Don't miss the chance to see this wonderful home. Schedule your visit today and experience all it has to offer! Motivated seller price is firm.
Zillow last checked: 8 hours ago
Listing updated: October 11, 2025 at 01:01am
Listing courtesy of:
Agnieszka Fafrowicz 847-271-7856,
Coldwell Banker Realty
Bought with:
Branden Linnane
HomeSmart Connect LLC
Source: MRED as distributed by MLS GRID,MLS#: 12457850
Facts & features
Interior
Bedrooms & bathrooms
- Bedrooms: 2
- Bathrooms: 2
- Full bathrooms: 1
- 1/2 bathrooms: 1
Primary bedroom
- Features: Flooring (Carpet)
- Level: Second
- Area: 210 Square Feet
- Dimensions: 15X14
Bedroom 2
- Features: Flooring (Carpet)
- Level: Second
- Area: 120 Square Feet
- Dimensions: 12X10
Dining room
- Features: Flooring (Wood Laminate)
- Level: Main
- Area: 120 Square Feet
- Dimensions: 12X10
Kitchen
- Features: Kitchen (Galley, Pantry-Closet), Flooring (Ceramic Tile), Window Treatments (Blinds)
- Level: Main
- Area: 110 Square Feet
- Dimensions: 11X10
Living room
- Features: Flooring (Wood Laminate)
- Level: Main
- Area: 192 Square Feet
- Dimensions: 16X12
Heating
- Natural Gas, Forced Air
Cooling
- Central Air
Appliances
- Included: Range, Microwave, Dishwasher, Refrigerator, Washer, Dryer, Disposal
- Laundry: Upper Level, Washer Hookup, In Unit, Laundry Closet
Features
- Storage, Walk-In Closet(s), Pantry
- Flooring: Laminate
- Doors: Storm Door(s)
- Windows: Window Treatments, Drapes
- Basement: None
Interior area
- Total structure area: 0
- Total interior livable area: 1,132 sqft
Property
Parking
- Total spaces: 2
- Parking features: Asphalt, Garage Door Opener, On Site, Garage Owned, Attached, Garage
- Attached garage spaces: 2
- Has uncovered spaces: Yes
Accessibility
- Accessibility features: No Disability Access
Features
- Patio & porch: Porch
- Exterior features: Balcony
Lot
- Features: Common Grounds, Landscaped
Details
- Additional structures: None
- Parcel number: 05243040240000
- Special conditions: None
- Other equipment: Ceiling Fan(s)
Construction
Type & style
- Home type: Townhouse
- Property subtype: Townhouse, Condominium, Single Family Residence
Materials
- Vinyl Siding
- Foundation: Concrete Perimeter
- Roof: Asphalt
Condition
- New construction: No
- Year built: 2002
Utilities & green energy
- Electric: Circuit Breakers
- Sewer: Public Sewer
- Water: Public
Community & neighborhood
Security
- Security features: Carbon Monoxide Detector(s)
Location
- Region: Round Lake
HOA & financial
HOA
- Has HOA: Yes
- HOA fee: $225 monthly
- Amenities included: Park
- Services included: Insurance, Exterior Maintenance, Lawn Care, Snow Removal
Other
Other facts
- Listing terms: VA
- Ownership: Condo
Price history
| Date | Event | Price |
|---|---|---|
| 10/8/2025 | Sold | $199,900$177/sqft |
Source: | ||
| 9/10/2025 | Contingent | $199,900$177/sqft |
Source: | ||
| 8/28/2025 | Listed for sale | $199,900-1.8%$177/sqft |
Source: | ||
| 8/28/2025 | Listing removed | $203,500$180/sqft |
Source: | ||
| 8/20/2025 | Price change | $203,500-0.7%$180/sqft |
Source: | ||
Public tax history
| Year | Property taxes | Tax assessment |
|---|---|---|
| 2023 | $3,332 -5.7% | $53,076 +17% |
| 2022 | $3,532 +1.1% | $45,349 +8.7% |
| 2021 | $3,493 -1.7% | $41,722 +7.6% |
Find assessor info on the county website
Neighborhood: 60073
Nearby schools
GreatSchools rating
- 8/10Big Hollow Middle SchoolGrades: 5-8Distance: 1 mi
- 5/10Grant Community High SchoolGrades: 9-12Distance: 2.4 mi
- NABig Hollow Primary SchoolGrades: PK-1Distance: 1 mi
Schools provided by the listing agent
- Elementary: Big Hollow Elementary School
- Middle: Big Hollow Middle School
- High: Grant Community High School
- District: 38
Source: MRED as distributed by MLS GRID. This data may not be complete. We recommend contacting the local school district to confirm school assignments for this home.

Get pre-qualified for a loan
At Zillow Home Loans, we can pre-qualify you in as little as 5 minutes with no impact to your credit score.An equal housing lender. NMLS #10287.
Sell for more on Zillow
Get a free Zillow Showcase℠ listing and you could sell for .
$202,600
2% more+ $4,052
With Zillow Showcase(estimated)
$206,652

