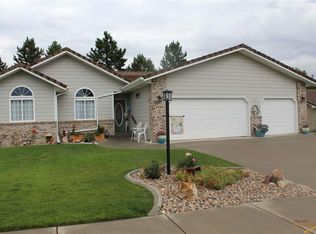This spacious custom home is located in a quiet neighborhood directly adjacent to hole #14 of the Elks golf course! Featuring 3-bedrooms and 2-baths and 1940 total sq. ft., this home offers convenient and comfortable living all on one level. Wider doorways and hallways will accommodate special needs. Separate family/dining room has its own cozy gas fireplace. The large master bedroom features an on-suite and a well-appointed walk in closet. The covered patio at the back of the home allows enjoyment of the awesome landscaping and golf course. The heated 3-car garage provides ample covered parking, and is lined with great storage cabinetry. BONUS: Rent includes HOA maintenance of the lawn sprinkler system, lawn care, and snow removal Tenant pays all utilities; Pets allowed with breed approval and monthly pet fee
This property is off market, which means it's not currently listed for sale or rent on Zillow. This may be different from what's available on other websites or public sources.
