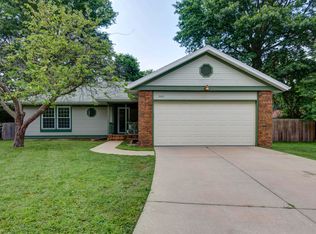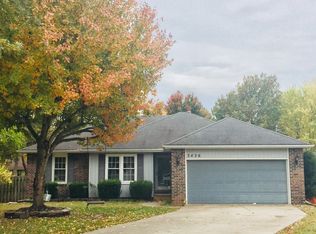Closed
Price Unknown
3432 W Regal Court, Springfield, MO 65807
3beds
1,791sqft
Single Family Residence
Built in 1986
0.27 Acres Lot
$275,300 Zestimate®
$--/sqft
$1,614 Estimated rent
Home value
$275,300
$253,000 - $300,000
$1,614/mo
Zestimate® history
Loading...
Owner options
Explore your selling options
What's special
Beautifully updated 3 bed, 2 bath home in West Springfield! Located within a mile of Sherwood Elementary, Greenway Trail, and Nathanial Greene Park! A covered front porch invites you inside to a spacious living room with vaulted ceilings and a wood burning mason fireplace. The updated kitchen provides butcher block counters, painted cabinets with pullouts, an apron front sink, dining area, and new built-in pantry with sliding barn door. The primary bedroom features a walk-in closet and attached bathroom. The main level has 2 more bedrooms and a full hall bathroom. The partially finished basement includes a 2nd living room with a built-in entertainment center/bookcase and the laundry room. Other upgrades include: new interior doors, windows, patio door, and bathroom fixtures. The backyard is fully fenced with a firepit area and greenhouse. Garage has new attic stairs, new opener, and a shop bench with built-in drawers. This is a must see home in a great neighborhood!
Zillow last checked: 8 hours ago
Listing updated: April 18, 2025 at 06:14pm
Listed by:
Adam Graddy 417-501-5091,
Keller Williams
Bought with:
Lisa A Walker, 1999056459
EXP Realty LLC
Source: SOMOMLS,MLS#: 60287676
Facts & features
Interior
Bedrooms & bathrooms
- Bedrooms: 3
- Bathrooms: 2
- Full bathrooms: 2
Heating
- Forced Air, Central, Fireplace(s), Natural Gas
Cooling
- Attic Fan, Ceiling Fan(s), Central Air
Appliances
- Included: Dishwasher, Gas Water Heater, Free-Standing Electric Oven, Exhaust Fan, Disposal, Water Filtration
- Laundry: In Basement, W/D Hookup
Features
- Internet - Fiber Optic, Marble Counters, Beamed Ceilings, Vaulted Ceiling(s), Walk-In Closet(s), Other, High Speed Internet
- Flooring: Carpet, Vinyl
- Doors: Storm Door(s)
- Windows: Skylight(s), Tilt-In Windows, Double Pane Windows, Blinds, Window Coverings, Mixed
- Basement: Concrete,Sump Pump,Partially Finished,Bath/Stubbed,Partial
- Attic: Pull Down Stairs
- Has fireplace: Yes
- Fireplace features: Family Room, Wood Burning
Interior area
- Total structure area: 2,030
- Total interior livable area: 1,791 sqft
- Finished area above ground: 1,491
- Finished area below ground: 300
Property
Parking
- Total spaces: 2
- Parking features: Driveway, Private, Garage Faces Front
- Attached garage spaces: 2
- Has uncovered spaces: Yes
Features
- Levels: One
- Stories: 1
- Patio & porch: Patio, Covered, Front Porch
- Exterior features: Rain Gutters
- Fencing: Privacy,Wood
Lot
- Size: 0.27 Acres
- Features: Cul-De-Sac, Level, Landscaped
Details
- Additional structures: Greenhouse
- Parcel number: 1333207028
Construction
Type & style
- Home type: SingleFamily
- Architectural style: Traditional
- Property subtype: Single Family Residence
Materials
- Wood Siding, HardiPlank Type
- Foundation: Poured Concrete
- Roof: Composition
Condition
- Year built: 1986
Utilities & green energy
- Sewer: Public Sewer
- Water: Public
- Utilities for property: Cable Available
Community & neighborhood
Security
- Security features: Smoke Detector(s), Carbon Monoxide Detector(s)
Location
- Region: Springfield
- Subdivision: Rosewood Acres
Other
Other facts
- Listing terms: Cash,VA Loan,FHA,Conventional
- Road surface type: Asphalt, Concrete
Price history
| Date | Event | Price |
|---|---|---|
| 3/28/2025 | Sold | -- |
Source: | ||
| 2/28/2025 | Pending sale | $270,000$151/sqft |
Source: | ||
| 2/24/2025 | Listed for sale | $270,000$151/sqft |
Source: | ||
Public tax history
| Year | Property taxes | Tax assessment |
|---|---|---|
| 2024 | $1,624 +0.5% | $29,320 |
| 2023 | $1,615 +15% | $29,320 +12.2% |
| 2022 | $1,404 +0% | $26,130 |
Find assessor info on the county website
Neighborhood: Sherwood
Nearby schools
GreatSchools rating
- 6/10Sherwood Elementary SchoolGrades: K-5Distance: 0.8 mi
- 8/10Carver Middle SchoolGrades: 6-8Distance: 1.2 mi
- 4/10Parkview High SchoolGrades: 9-12Distance: 3 mi
Schools provided by the listing agent
- Elementary: SGF-Sherwood
- Middle: SGF-Carver
- High: SGF-Parkview
Source: SOMOMLS. This data may not be complete. We recommend contacting the local school district to confirm school assignments for this home.

