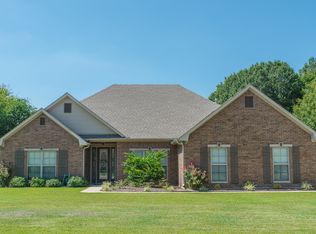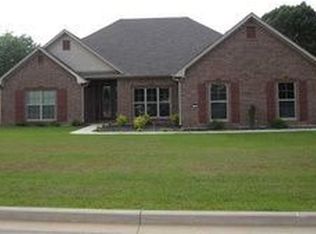Sold on 05/12/23
Price Unknown
3432 Tryon Rd, Longview, TX 75605
3beds
1,954sqft
Single Family Residence
Built in 1977
0.5 Acres Lot
$314,900 Zestimate®
$--/sqft
$2,304 Estimated rent
Home value
$314,900
$299,000 - $331,000
$2,304/mo
Zestimate® history
Loading...
Owner options
Explore your selling options
What's special
This one checks all the boxes! Conveniently located in North Longview, this 3/2 is ready to show. Situated on an oversized 1/2 acre lot that sits just outside the city limits. Over 1950sq of living space, this beautiful home offers many recent updates. New granite in kitchen and laundry room, new luxury vinyl plank flooring, renovated primary bathroom, new roof and new fencing to name a few. Large rooms and large closets are a huge plus for this home. In addition to the inviting feeling and large open spaces, this home also offers an oversized room that can be utilized as a formal living/dining area or flex space. Currently being used as a home office. Spend your Texas summers sitting by the pool, privacy provided by gorgeous pink crepe myrtle trees. Outside features include covered patio, hot tub on an 8x8 concrete slab, inground lined chlorine pool, new 10x16 storage building and a huge fenced in backyard. You don't want to miss the opportunity to put your eyes on this home. Make your appointment today.
Zillow last checked: 8 hours ago
Listing updated: May 14, 2023 at 07:19am
Listed by:
Patricia D Marshburn 903-238-1502,
Texas Real Estate Executives, The Daniels Group - Gilmer
Bought with:
Jodie Marr
Daub Realty
Source: LGVBOARD,MLS#: 20231910
Facts & features
Interior
Bedrooms & bathrooms
- Bedrooms: 3
- Bathrooms: 2
- Full bathrooms: 2
Bedroom
- Features: Walk-In Closet(s)
Bathroom
- Features: Shower Only, Shower and Tub, Ceramic Tile
Heating
- Central Gas
Cooling
- Central Electric
Appliances
- Included: Elec Range/Oven, Microwave, Dishwasher, Gas Water Heater
- Laundry: Laundry Room
Features
- High Ceilings, Paneling, Ceiling Fans, High Speed Internet, Eat-in Kitchen
- Flooring: Vinyl
- Windows: Shades/Blinds
- Has fireplace: Yes
- Fireplace features: Gas Log, Living Room
Interior area
- Total structure area: 1,954
- Total interior livable area: 1,954 sqft
Property
Parking
- Total spaces: 2
- Parking features: Garage, Garage Faces Side, Rear/Side Entry, Parking Pad, Paved
- Garage spaces: 2
- Has uncovered spaces: Yes
Features
- Levels: One
- Stories: 1
- Patio & porch: Covered
- Exterior features: Rain Gutters
- Has private pool: Yes
- Pool features: Vinyl, In Ground, Chlorine
- Has spa: Yes
- Spa features: Outdoor Hot Tub/Spa
- Fencing: Wood
Lot
- Size: 0.50 Acres
Details
- Additional structures: Storage, Storage Buildings
- Parcel number: 18851
Construction
Type & style
- Home type: SingleFamily
- Architectural style: Traditional
- Property subtype: Single Family Residence
Materials
- Brick
- Foundation: Slab
- Roof: Composition
Condition
- Year built: 1977
Utilities & green energy
- Gas: Gas
- Sewer: Conventional Septic, Cooperative
- Water: Cooperative, Tryon
- Utilities for property: Electricity Available, Cable Available
Community & neighborhood
Security
- Security features: Security Lights, Smoke Detector(s)
Location
- Region: Longview
Other
Other facts
- Listing terms: Cash,FHA,Conventional,VA Loan
Price history
| Date | Event | Price |
|---|---|---|
| 12/19/2025 | Listing removed | $324,900$166/sqft |
Source: | ||
| 7/12/2025 | Price change | $324,900-7.1%$166/sqft |
Source: | ||
| 5/24/2025 | Price change | $349,900-2.8%$179/sqft |
Source: | ||
| 4/7/2025 | Price change | $359,900-2.7%$184/sqft |
Source: | ||
| 3/1/2025 | Listed for sale | $369,900+34.5%$189/sqft |
Source: | ||
Public tax history
| Year | Property taxes | Tax assessment |
|---|---|---|
| 2025 | $3,482 -29% | $348,380 +8% |
| 2024 | $4,904 +263.5% | $322,450 +74.6% |
| 2023 | $1,349 -34.5% | $184,634 +10% |
Find assessor info on the county website
Neighborhood: 75605
Nearby schools
GreatSchools rating
- NAJudson Middle SchoolGrades: Distance: 3.9 mi
- 6/10Longview High SchoolGrades: 8-12Distance: 1.7 mi
- NAEast Texas Montessori Prep AcademyGrades: PK-KDistance: 2.9 mi
Schools provided by the listing agent
- District: Longview
Source: LGVBOARD. This data may not be complete. We recommend contacting the local school district to confirm school assignments for this home.

