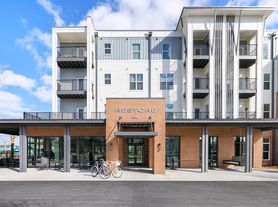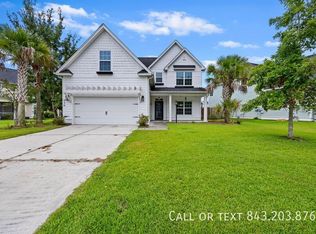Welcome home to 3432 Toomer Kiln Circle, where inside you'll find 4 spacious bedrooms and 2.5 baths with over 2,600 sq./ft. The home rests on an .25 acre lot dressed in professional landscaping to include an automated irrigation system, manicured trees, shrubs and flower beds. Relax on rockers (included) on the front porch with your coffee and watch the sunrise or enjoy the screened in porch around back and listen to the wildlife stir. Entertain, BBQ, and dine on a 600 sq./ft. paver patio as you overlook the fenced in back yard that continues out to protected woodlands. Park 2 cars in the oversized 1000 sq./ft. garage or 4 cars in the driveway. Store it all with 33'Lx3'Wx13'H built-in shelving (included) spanning the entire length of the garage wall. Hang bikes and a 15' kayak from the garage ceiling with built in suspension systems.
Walk through the front door and enjoy the tall open foyer and the beautiful oak hardwood floors throughout the entire main level. Walk through glass French doors as you enter the study with custom crown molding and a large bay window overlooking the front yard. The dining room is suitable for any sized table, boasting chair rail, crown molding and two windows that let in ample natural light. Walk into the custom kitchen and enjoy large quartz countertops, stone backsplash, 42" custom cabinets, wall mounted microwave and oven, center-island with electric 4-burner range, dishwasher, double-sink and a large refrigerator with water and ice. Enjoy the warm sunlight with a full breakfast area with three windows and a door leading out to the screened in porch. Sit at the high bar with 4 pub chairs (included) as you snack and overlook the open living room with a gas fireplace and mantle, 2 built in bookshelves with granite counter tops and cabinets for games and toys along with 3 tall large windows overlooking the back patio. The powder room is next to the garage entry, making cleanup from outside easy. Walk upstairs and enjoy carpet throughout the entire upper level. The large master suite includes vaulted ceilings, ample natural light, double-high vanities, jetted bathtub with separate shower and a walk-in closet. The laundry closet is conveniently located upstairs, which fits modern, large capacity washers and dryers. Your guests will sprawl out in the 800 sq./ft. FROG/guest room with 5 large windows and walk-in closet. Two additional bedrooms with closets and a full bath accompany the upper level.
Enjoy two separate AC units and thermostats, with the upper level unit being recently replaced. The home has the following utility hookups: natural gas, electric, water, sewer and internet of your choice. Other recent work includes a new roof, gutters and exterior paint.
This home is privately managed to offer tenants the deserved convenience of timely responses to any inquiry. Dogs are allowed on a case-by-case basis and will need to be reviewed during the application process. A monthly dog fee (per dog) will apply.
Our tenants are responsible to ensure all utilities, water, electric and gas are set up in their name. The renters are also responsible for lawn maintenance. The homeowners cover HOA fees, yearly irrigation system inspection and termite bond.
The lease is a minimum of one year; though we prefer a 2 year lease.
House for rent
Accepts Zillow applications
$3,500/mo
3432 Toomer Kiln Cir, Mount Pleasant, SC 29466
4beds
2,690sqft
Price may not include required fees and charges.
Single family residence
Available Thu Jan 1 2026
No pets
Central air
Hookups laundry
Attached garage parking
Forced air
What's special
Gas fireplaceFront porchNew roofProfessional landscapingBuilt-in shelvingExterior paintGranite counter tops
- 10 days |
- -- |
- -- |
Travel times
Facts & features
Interior
Bedrooms & bathrooms
- Bedrooms: 4
- Bathrooms: 3
- Full bathrooms: 3
Heating
- Forced Air
Cooling
- Central Air
Appliances
- Included: Dishwasher, Microwave, Oven, Refrigerator, WD Hookup
- Laundry: Hookups
Features
- WD Hookup, Walk In Closet
- Flooring: Carpet, Hardwood, Tile
Interior area
- Total interior livable area: 2,690 sqft
Property
Parking
- Parking features: Attached, Off Street
- Has attached garage: Yes
- Details: Contact manager
Features
- Patio & porch: Patio
- Exterior features: Bicycle storage, Heating system: Forced Air, Walk In Closet
Details
- Parcel number: 5941200292
Construction
Type & style
- Home type: SingleFamily
- Property subtype: Single Family Residence
Community & HOA
Location
- Region: Mount Pleasant
Financial & listing details
- Lease term: 1 Year
Price history
| Date | Event | Price |
|---|---|---|
| 10/12/2025 | Listed for rent | $3,500+20.7%$1/sqft |
Source: Zillow Rentals | ||
| 2/26/2021 | Listing removed | -- |
Source: Owner | ||
| 6/7/2020 | Listing removed | $2,900$1/sqft |
Source: Owner | ||
| 4/28/2020 | Listed for rent | $2,900-1.7%$1/sqft |
Source: Owner | ||
| 5/28/2019 | Listing removed | $2,950$1/sqft |
Source: Owner | ||

