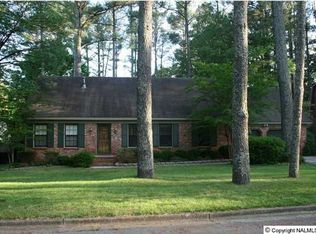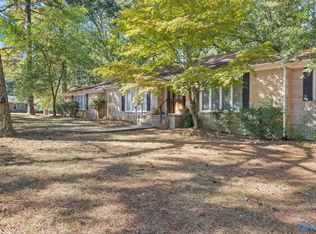Sold for $289,000
$289,000
3432 Tanglewood Dr SW, Decatur, AL 35603
4beds
2,000sqft
Single Family Residence
Built in ----
0.41 Acres Lot
$275,000 Zestimate®
$145/sqft
$1,928 Estimated rent
Home value
$275,000
$250,000 - $297,000
$1,928/mo
Zestimate® history
Loading...
Owner options
Explore your selling options
What's special
Experience charm & convenience of mid-century living in this delightful corner lot gem. Home shines with fresh appeal. Its captivating features, offers a truly special living experience. The sunken livingroom adjacent to dining area, is an inviting space for relaxation & entertaining; kitchen opens to the gathering room, w/fireplace (perfect ambiance for intimate gatherings.) French doors from the master bedroom lead directly to the massive sunroom, allowing for a seamless indoor-outdoor connection and a perfect way to soak up the sunlight & enjoy the beauty of nature. Home is equipped w/ a built-in central vac system, ensuring effortless cleaning throughout. Large workshop w/versatile space
Zillow last checked: 8 hours ago
Listing updated: August 18, 2023 at 02:49pm
Listed by:
Shawn Garth 256-466-0824,
MarMac Real Estate
Bought with:
Tony Sanchez, 134768
Weichert Realtors-The Sp Plce
Source: ValleyMLS,MLS#: 1837318
Facts & features
Interior
Bedrooms & bathrooms
- Bedrooms: 4
- Bathrooms: 3
- Full bathrooms: 2
- 1/2 bathrooms: 1
Primary bedroom
- Features: Ceiling Fan(s), Wood Floor
- Level: First
- Area: 182
- Dimensions: 13 x 14
Bedroom 2
- Features: Wood Floor
- Level: First
- Area: 120
- Dimensions: 10 x 12
Bedroom 3
- Features: Wood Floor
- Level: First
- Area: 140
- Dimensions: 10 x 14
Bedroom 4
- Features: Wood Floor
- Level: First
- Area: 143
- Dimensions: 11 x 13
Kitchen
- Features: Granite Counters
- Level: First
- Area: 180
- Dimensions: 12 x 15
Living room
- Features: Wood Floor
- Level: First
- Area: 360
- Dimensions: 15 x 24
Laundry room
- Features: Tile
- Level: First
- Area: 132
- Dimensions: 11 x 12
Workshop
- Level: First
- Area: 288
- Dimensions: 16 x 18
Heating
- Central 1
Cooling
- Central 1
Appliances
- Included: Cooktop, Oven
Features
- Basement: Crawl Space
- Number of fireplaces: 1
- Fireplace features: One
Interior area
- Total interior livable area: 2,000 sqft
Property
Lot
- Size: 0.41 Acres
- Dimensions: 150 x 120
Details
- Parcel number: 1203072002015.000
Construction
Type & style
- Home type: SingleFamily
- Architectural style: Contemporary
- Property subtype: Single Family Residence
Condition
- New construction: No
Utilities & green energy
- Sewer: Public Sewer
- Water: Public
Community & neighborhood
Location
- Region: Decatur
- Subdivision: Longleaf Estates
Price history
| Date | Event | Price |
|---|---|---|
| 8/18/2023 | Sold | $289,000$145/sqft |
Source: | ||
| 7/19/2023 | Pending sale | $289,000$145/sqft |
Source: | ||
| 6/30/2023 | Price change | $289,000-3.3%$145/sqft |
Source: | ||
| 6/25/2023 | Listed for sale | $299,000+52.8%$150/sqft |
Source: | ||
| 11/4/2022 | Sold | $195,700-6.8%$98/sqft |
Source: | ||
Public tax history
| Year | Property taxes | Tax assessment |
|---|---|---|
| 2024 | $1,225 -19% | $28,100 -15.9% |
| 2023 | $1,513 +141.6% | $33,400 +100% |
| 2022 | $626 +16.9% | $16,700 +16.3% |
Find assessor info on the county website
Neighborhood: 35603
Nearby schools
GreatSchools rating
- 3/10Frances Nungester Elementary SchoolGrades: PK-5Distance: 0.3 mi
- 4/10Decatur Middle SchoolGrades: 6-8Distance: 3.8 mi
- 5/10Decatur High SchoolGrades: 9-12Distance: 3.8 mi
Schools provided by the listing agent
- Elementary: Frances Nungester
- Middle: Decatur Middle School
- High: Decatur High
Source: ValleyMLS. This data may not be complete. We recommend contacting the local school district to confirm school assignments for this home.
Get pre-qualified for a loan
At Zillow Home Loans, we can pre-qualify you in as little as 5 minutes with no impact to your credit score.An equal housing lender. NMLS #10287.
Sell for more on Zillow
Get a Zillow Showcase℠ listing at no additional cost and you could sell for .
$275,000
2% more+$5,500
With Zillow Showcase(estimated)$280,500

