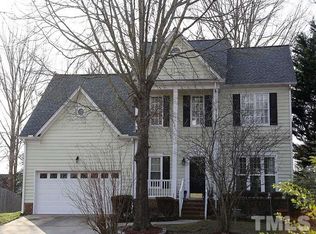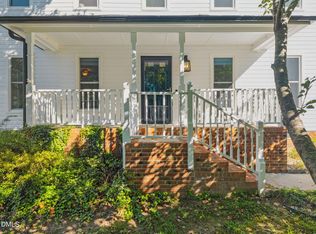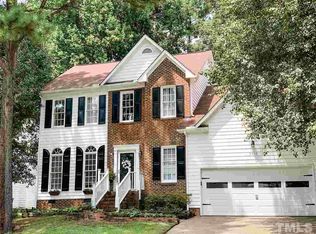Wonderful home located in the desirable Neuse Crossing development. Open, transitional floor plan, perfect for entertaining. Updated flooring throughout first floor is easy to maintain and gives the home a great look. Large open kitchen with island that leads into family room with fireplace and formal dining. Beautiful built ins in family room make for perfect sitting room with plenty of storage. Huge deck, fire pit and fenced yard is perfect for entertaining guests. This won't last long at this price!
This property is off market, which means it's not currently listed for sale or rent on Zillow. This may be different from what's available on other websites or public sources.


