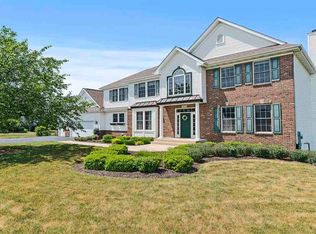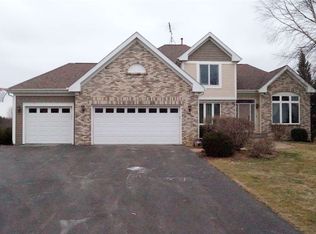Closed
$535,000
3432 Prairie Rd, Belvidere, IL 61008
4beds
4,100sqft
Single Family Residence
Built in 2003
1.11 Acres Lot
$593,400 Zestimate®
$130/sqft
$3,920 Estimated rent
Home value
$593,400
$409,000 - $854,000
$3,920/mo
Zestimate® history
Loading...
Owner options
Explore your selling options
What's special
Welcome to this custom dream home, offering an exquisite blend of luxury and functionality. With high ceilings, spacious rooms, and abundant natural light, this property is designed to impress at every turn. This home features 4 bedrooms plus a versatile den/playroom/office on the first floor, along with an additional room in the basement perfect for a home gym. With 3.1 baths and a generous 3.5 car garage, this residence meets all your practical needs. The chef's kitchen is a culinary delight, equipped with heated floors, a chef's pantry, and ample storage. The master bath also boasts heated floors, adding a touch of luxury to your daily routine. Cozy up by one of the two fireplaces or entertain in style with the full wet bar and refrigerator. The finished English basement is a standout feature, providing plenty of natural light and high ceilings, making it an inviting space for any activity. This level offers additional storage and living space, ensuring you never run out of room. Situated on a sprawling 1.11-acre lot, the outdoor space is just as impressive as the interior. This property combines elegance, comfort, and convenience in a tranquil setting. Don't miss the opportunity to make this exceptional home yours. Schedule a showing today and experience the perfect layout, high-end finishes, and abundant storage that this home has to offer.
Zillow last checked: 8 hours ago
Listing updated: September 06, 2024 at 12:13pm
Listing courtesy of:
Jane Lee 847-295-0800,
RE/MAX Top Performers,
Eliana Leiva 773-592-0528,
RE/MAX Top Performers
Bought with:
Non Member
NON MEMBER
Source: MRED as distributed by MLS GRID,MLS#: 12109914
Facts & features
Interior
Bedrooms & bathrooms
- Bedrooms: 4
- Bathrooms: 4
- Full bathrooms: 3
- 1/2 bathrooms: 1
Primary bedroom
- Features: Flooring (Carpet), Window Treatments (All), Bathroom (Full, Double Sink, Tub & Separate Shwr)
- Level: Second
- Area: 221 Square Feet
- Dimensions: 17X13
Bedroom 2
- Features: Flooring (Carpet), Window Treatments (All)
- Level: Second
- Area: 143 Square Feet
- Dimensions: 13X11
Bedroom 3
- Features: Flooring (Carpet), Window Treatments (All)
- Level: Second
- Area: 168 Square Feet
- Dimensions: 14X12
Bedroom 4
- Features: Flooring (Carpet), Window Treatments (All)
- Level: Second
- Area: 144 Square Feet
- Dimensions: 12X12
Bonus room
- Features: Flooring (Carpet), Window Treatments (All)
- Level: Basement
- Area: 144 Square Feet
- Dimensions: 16X9
Dining room
- Features: Flooring (Hardwood), Window Treatments (All)
- Level: Main
- Area: 168 Square Feet
- Dimensions: 14X12
Eating area
- Features: Flooring (Ceramic Tile), Window Treatments (All)
- Level: Main
- Area: 90 Square Feet
- Dimensions: 10X9
Family room
- Features: Flooring (Carpet), Window Treatments (All)
- Level: Basement
- Area: 493 Square Feet
- Dimensions: 29X17
Foyer
- Features: Flooring (Hardwood), Window Treatments (All)
- Level: Main
- Area: 48 Square Feet
- Dimensions: 12X4
Game room
- Features: Flooring (Carpet), Window Treatments (All)
- Level: Basement
- Area: 81 Square Feet
- Dimensions: 9X9
Kitchen
- Features: Kitchen (Eating Area-Breakfast Bar, Eating Area-Table Space, Island, Pantry-Butler, Pantry-Walk-in), Flooring (Ceramic Tile), Window Treatments (All)
- Level: Main
- Area: 264 Square Feet
- Dimensions: 22X12
Laundry
- Features: Flooring (Ceramic Tile), Window Treatments (All)
- Level: Main
- Area: 78 Square Feet
- Dimensions: 13X6
Living room
- Features: Flooring (Hardwood), Window Treatments (All)
- Level: Main
- Area: 323 Square Feet
- Dimensions: 19X17
Office
- Features: Flooring (Hardwood), Window Treatments (All)
- Level: Main
- Area: 169 Square Feet
- Dimensions: 13X13
Heating
- Natural Gas, Forced Air, Radiant Floor
Cooling
- Central Air
Appliances
- Included: Range, Microwave, Dishwasher, Refrigerator, Washer, Dryer, Disposal, Stainless Steel Appliance(s), Humidifier
- Laundry: Main Level, Sink
Features
- Cathedral Ceiling(s), Wet Bar, Walk-In Closet(s), Open Floorplan
- Flooring: Hardwood
- Windows: Screens
- Basement: Finished,Full,Daylight
- Number of fireplaces: 2
- Fireplace features: Attached Fireplace Doors/Screen, Living Room, Basement
Interior area
- Total structure area: 4,100
- Total interior livable area: 4,100 sqft
- Finished area below ground: 1,000
Property
Parking
- Total spaces: 3.5
- Parking features: Asphalt, Garage Door Opener, On Site, Garage Owned, Attached, Garage
- Attached garage spaces: 3.5
- Has uncovered spaces: Yes
Accessibility
- Accessibility features: No Disability Access
Features
- Stories: 2
- Patio & porch: Deck, Patio
- Has spa: Yes
- Spa features: Outdoor Hot Tub
Lot
- Size: 1.11 Acres
- Dimensions: 109.47X253.88X279.26X266.94
- Features: Landscaped, Mature Trees
Details
- Parcel number: 0334202004
- Special conditions: None
- Other equipment: Water-Softener Owned, Ceiling Fan(s), Sump Pump
Construction
Type & style
- Home type: SingleFamily
- Property subtype: Single Family Residence
Materials
- Vinyl Siding, Brick
- Roof: Asphalt
Condition
- New construction: No
- Year built: 2003
Utilities & green energy
- Sewer: Septic Tank
- Water: Well
Community & neighborhood
Security
- Security features: Carbon Monoxide Detector(s)
Community
- Community features: Lake, Street Paved
Location
- Region: Belvidere
- Subdivision: Prairie Lane
HOA & financial
HOA
- Has HOA: Yes
- HOA fee: $100 annually
- Services included: Other
Other
Other facts
- Listing terms: VA
- Ownership: Fee Simple w/ HO Assn.
Price history
| Date | Event | Price |
|---|---|---|
| 9/6/2024 | Sold | $535,000+3.1%$130/sqft |
Source: | ||
| 7/23/2024 | Contingent | $519,000$127/sqft |
Source: | ||
| 7/12/2024 | Listed for sale | $519,000+10.9%$127/sqft |
Source: | ||
| 11/8/2023 | Sold | $468,000-1.5%$114/sqft |
Source: | ||
| 9/23/2023 | Contingent | $475,000$116/sqft |
Source: | ||
Public tax history
| Year | Property taxes | Tax assessment |
|---|---|---|
| 2024 | $8,134 -16.5% | $150,489 +20.6% |
| 2023 | $9,736 -1% | $124,765 |
| 2022 | $9,837 +3.1% | $124,765 +3.6% |
Find assessor info on the county website
Neighborhood: 61008
Nearby schools
GreatSchools rating
- 6/10Caledonia Elementary SchoolGrades: PK-5Distance: 2.1 mi
- 4/10Belvidere Central Middle SchoolGrades: 6-8Distance: 4.1 mi
- 4/10Belvidere North High SchoolGrades: 9-12Distance: 3.6 mi
Schools provided by the listing agent
- Elementary: Caledonia Elementary School
- Middle: Belvidere Central Middle School
- High: Belvidere North High School
- District: 100
Source: MRED as distributed by MLS GRID. This data may not be complete. We recommend contacting the local school district to confirm school assignments for this home.

Get pre-qualified for a loan
At Zillow Home Loans, we can pre-qualify you in as little as 5 minutes with no impact to your credit score.An equal housing lender. NMLS #10287.

