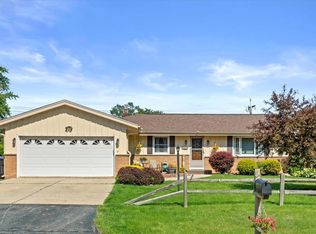Closed
$375,000
3432 Oregon STREET, Mount Pleasant, WI 53405
3beds
2,458sqft
Single Family Residence
Built in 1964
0.25 Acres Lot
$395,300 Zestimate®
$153/sqft
$2,316 Estimated rent
Home value
$395,300
$356,000 - $443,000
$2,316/mo
Zestimate® history
Loading...
Owner options
Explore your selling options
What's special
This beautiful, well maintained ranch in Mt. Pleasant is much larger than it appears, making it a must see! Set on a spacious lot on a quite street, yet close to many city conveniences. Open & airy living room & formal dining room with large windows. Huge updated kitchen features beautiful quartz counter tops, tile floor, pantry & SS appliances. The cozy family room is the center of the house with a natural fireplace & patio doors to the huge patio with firepit & nice private fenced back yard. Downstairs you will find a large rec-room + 2 extra rooms, all with newer carpet + a large 3rd full bath/laundry room! Beautiful hardwood floors & 6 panel doors thru-out the whole first floor. Nice sized master bedroom has bath with pretty tile shower. Main bath has jetted tub & tile. See it soon!
Zillow last checked: 8 hours ago
Listing updated: June 25, 2025 at 09:13am
Listed by:
Lynn Tower office@newportelite.com,
RE/MAX Newport
Bought with:
Bob Triplett
Source: WIREX MLS,MLS#: 1915801 Originating MLS: Metro MLS
Originating MLS: Metro MLS
Facts & features
Interior
Bedrooms & bathrooms
- Bedrooms: 3
- Bathrooms: 3
- Full bathrooms: 3
- Main level bedrooms: 3
Primary bedroom
- Level: Main
- Area: 176
- Dimensions: 16 x 11
Bedroom 2
- Level: Main
- Area: 90
- Dimensions: 10 x 9
Bedroom 3
- Level: Main
- Area: 81
- Dimensions: 9 x 9
Bathroom
- Features: Shower on Lower, Tub Only, Ceramic Tile, Whirlpool, Master Bedroom Bath: Walk-In Shower, Master Bedroom Bath, Shower Over Tub, Shower Stall
Dining room
- Level: Main
- Area: 154
- Dimensions: 14 x 11
Family room
- Level: Main
- Area: 192
- Dimensions: 16 x 12
Kitchen
- Level: Main
- Area: 168
- Dimensions: 14 x 12
Living room
- Level: Main
- Area: 252
- Dimensions: 18 x 14
Office
- Level: Lower
- Area: 120
- Dimensions: 10 x 12
Heating
- Natural Gas, Forced Air
Cooling
- Central Air
Appliances
- Included: Dishwasher, Disposal, Freezer, Microwave, Oven, Range, Refrigerator
Features
- Pantry
- Flooring: Wood or Sim.Wood Floors
- Basement: Block,Finished,Full,Sump Pump
Interior area
- Total structure area: 2,458
- Total interior livable area: 2,458 sqft
- Finished area above ground: 1,613
- Finished area below ground: 845
Property
Parking
- Total spaces: 2
- Parking features: Garage Door Opener, Attached, 2 Car, 1 Space
- Attached garage spaces: 2
Features
- Levels: One
- Stories: 1
- Patio & porch: Patio
- Has spa: Yes
- Spa features: Bath
- Fencing: Fenced Yard
Lot
- Size: 0.25 Acres
Details
- Additional structures: Garden Shed
- Parcel number: 151032330268000
- Zoning: RES
- Special conditions: Arms Length
Construction
Type & style
- Home type: SingleFamily
- Architectural style: Ranch
- Property subtype: Single Family Residence
Materials
- Brick, Brick/Stone, Vinyl Siding, Wood Siding
Condition
- 21+ Years
- New construction: No
- Year built: 1964
Utilities & green energy
- Sewer: Public Sewer
- Water: Public
- Utilities for property: Cable Available
Community & neighborhood
Location
- Region: Racine
- Municipality: Mount Pleasant
Price history
| Date | Event | Price |
|---|---|---|
| 5/22/2025 | Sold | $375,000+4.2%$153/sqft |
Source: | ||
| 5/2/2025 | Contingent | $360,000$146/sqft |
Source: | ||
| 5/1/2025 | Listed for sale | $360,000$146/sqft |
Source: | ||
Public tax history
| Year | Property taxes | Tax assessment |
|---|---|---|
| 2024 | $4,356 +8.6% | $282,300 +10.7% |
| 2023 | $4,012 +4.2% | $254,900 +5.6% |
| 2022 | $3,849 -2% | $241,300 +9.7% |
Find assessor info on the county website
Neighborhood: 53405
Nearby schools
GreatSchools rating
- 2/10Johnson Elementary SchoolGrades: PK-5Distance: 0.7 mi
- NAMitchell Middle SchoolGrades: 6-8Distance: 1.2 mi
- 3/10Case High SchoolGrades: 9-12Distance: 2.7 mi
Schools provided by the listing agent
- District: Racine
Source: WIREX MLS. This data may not be complete. We recommend contacting the local school district to confirm school assignments for this home.
Get pre-qualified for a loan
At Zillow Home Loans, we can pre-qualify you in as little as 5 minutes with no impact to your credit score.An equal housing lender. NMLS #10287.
Sell for more on Zillow
Get a Zillow Showcase℠ listing at no additional cost and you could sell for .
$395,300
2% more+$7,906
With Zillow Showcase(estimated)$403,206
