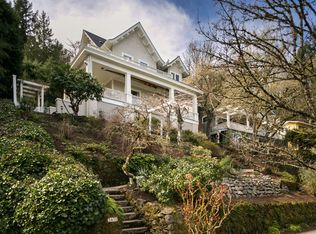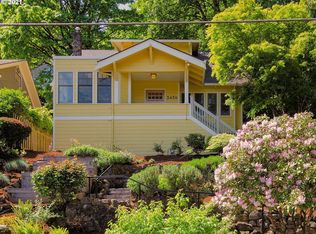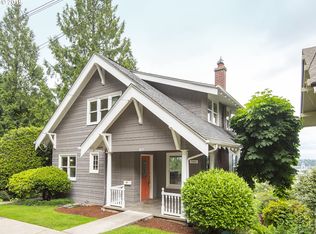Sold
$1,225,000
3432 NW Thurman St, Portland, OR 97210
4beds
2,916sqft
Residential, Single Family Residence
Built in 1921
5,227.2 Square Feet Lot
$1,186,100 Zestimate®
$420/sqft
$4,691 Estimated rent
Home value
$1,186,100
$1.09M - $1.29M
$4,691/mo
Zestimate® history
Loading...
Owner options
Explore your selling options
What's special
First look OPEN Tuesday 5/14 11AM-2PM. This beautifully revitalized 1921 Willamette Heights Craftsman home offers a seamless fusion of classic elegance & modern convenience complete with a fully permitted ADU. As you step onto the inviting porch, framed by lush greenery, you're greeted by the timeless allure of Craftsman architecture. Inside, the home boasts hardwood floors & period details that honor its heritage. The main living area is bathed in natural light, featuring a layout perfect for gatherings. The gourmet kitchen is complete with breakfast nook! Upstairs, retreat to the serene primary suite with luxuriously finished en suite bath. The lower level ADU provides versatile living options, for guests, rental income, or family. Outside, the landscaped yard & patio offer a private oasis for al fresco dining or relaxation. With its prime location & thoughtful updates, this Craftsman gem embodies the essence of Portland living in one of the city's most desirable neighborhoods. When driving by please do NOT disturb tenant. Viewing of ADU subject to accepted offer w/24 hours notice.
Zillow last checked: 8 hours ago
Listing updated: June 25, 2024 at 04:30am
Listed by:
Dan Volkmer 503-781-3366,
Windermere Realty Trust,
Fritz Benz 503-747-9222,
Windermere Realty Trust
Bought with:
John Tae, 201209617
eXp Realty, LLC
Source: RMLS (OR),MLS#: 24314077
Facts & features
Interior
Bedrooms & bathrooms
- Bedrooms: 4
- Bathrooms: 3
- Full bathrooms: 3
- Main level bathrooms: 1
Primary bedroom
- Features: Bathroom, Closet Organizer, Updated Remodeled, Double Closet, Ensuite, Wainscoting, Walkin Closet, Wallto Wall Carpet
- Level: Upper
- Area: 288
- Dimensions: 18 x 16
Bedroom 2
- Features: Closet, Wood Floors
- Level: Main
- Area: 156
- Dimensions: 13 x 12
Bedroom 3
- Features: Closet, Wallto Wall Carpet
- Level: Lower
- Area: 156
- Dimensions: 13 x 12
Bedroom 4
- Features: Double Closet, Wallto Wall Carpet
- Level: Lower
- Area: 121
- Dimensions: 11 x 11
Dining room
- Features: Builtin Features, French Doors, Wood Floors
- Level: Main
- Area: 156
- Dimensions: 13 x 12
Kitchen
- Features: Deck, Dishwasher, Disposal, Down Draft, Exterior Entry, Gas Appliances, Microwave, Nook, Skylight, Free Standing Range, Free Standing Refrigerator, Wood Floors
- Level: Main
- Area: 88
- Width: 8
Living room
- Features: Bookcases, Builtin Features, Deck, Exterior Entry, Fireplace, Wood Floors
- Level: Main
- Area: 299
- Dimensions: 23 x 13
Heating
- Forced Air 90, Fireplace(s)
Cooling
- Central Air
Appliances
- Included: Dishwasher, Disposal, Free-Standing Range, Free-Standing Refrigerator, Gas Appliances, Range Hood, Stainless Steel Appliance(s), Washer/Dryer, Down Draft, Microwave, Electric Water Heater, Gas Water Heater
Features
- Granite, Wainscoting, Double Closet, Bathroom, Great Room, Kitchen, Closet, Built-in Features, Nook, Bookcases, Closet Organizer, Updated Remodeled, Walk-In Closet(s)
- Flooring: Hardwood, Wall to Wall Carpet, Wood, Tile
- Doors: French Doors
- Windows: Wood Frames, Skylight(s)
- Basement: Daylight,Exterior Entry,Finished
- Number of fireplaces: 1
- Fireplace features: Gas
Interior area
- Total structure area: 2,916
- Total interior livable area: 2,916 sqft
Property
Parking
- Total spaces: 1
- Parking features: On Street, Detached, Shared Garage
- Garage spaces: 1
- Has uncovered spaces: Yes
Features
- Stories: 3
- Patio & porch: Covered Patio, Porch, Patio, Deck
- Exterior features: Garden, Exterior Entry
- Fencing: Fenced
- Has view: Yes
- View description: Seasonal, Territorial, Trees/Woods
Lot
- Size: 5,227 sqft
- Features: Sloped, Trees, SqFt 5000 to 6999
Details
- Parcel number: R307958
Construction
Type & style
- Home type: SingleFamily
- Architectural style: Bungalow,Craftsman
- Property subtype: Residential, Single Family Residence
Materials
- Wood Siding
- Roof: Composition
Condition
- Resale,Updated/Remodeled
- New construction: No
- Year built: 1921
Utilities & green energy
- Gas: Gas
- Sewer: Public Sewer
- Water: Public
Community & neighborhood
Security
- Security features: Security System
Location
- Region: Portland
Other
Other facts
- Listing terms: Cash,Conventional
- Road surface type: Paved
Price history
| Date | Event | Price |
|---|---|---|
| 6/24/2024 | Sold | $1,225,000+12.4%$420/sqft |
Source: | ||
| 5/16/2024 | Pending sale | $1,090,000$374/sqft |
Source: | ||
| 5/13/2024 | Listed for sale | $1,090,000+50.6%$374/sqft |
Source: | ||
| 6/16/2015 | Sold | $724,000+0.6%$248/sqft |
Source: | ||
| 5/15/2015 | Pending sale | $720,000$247/sqft |
Source: Hasson Company Realtors #15259589 | ||
Public tax history
| Year | Property taxes | Tax assessment |
|---|---|---|
| 2025 | $15,326 +3.7% | $569,310 +3% |
| 2024 | $14,775 +4% | $552,730 +3% |
| 2023 | $14,207 +2.2% | $536,640 +3% |
Find assessor info on the county website
Neighborhood: Northwest
Nearby schools
GreatSchools rating
- 5/10Chapman Elementary SchoolGrades: K-5Distance: 0.6 mi
- 5/10West Sylvan Middle SchoolGrades: 6-8Distance: 3 mi
- 8/10Lincoln High SchoolGrades: 9-12Distance: 1.8 mi
Schools provided by the listing agent
- Elementary: Chapman
- Middle: West Sylvan
- High: Lincoln
Source: RMLS (OR). This data may not be complete. We recommend contacting the local school district to confirm school assignments for this home.
Get a cash offer in 3 minutes
Find out how much your home could sell for in as little as 3 minutes with a no-obligation cash offer.
Estimated market value
$1,186,100
Get a cash offer in 3 minutes
Find out how much your home could sell for in as little as 3 minutes with a no-obligation cash offer.
Estimated market value
$1,186,100


