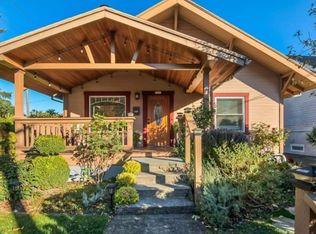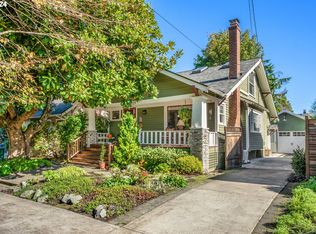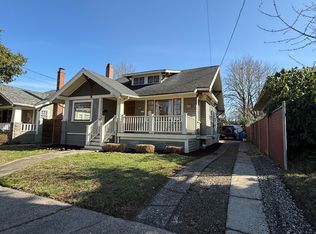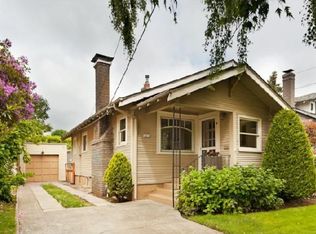Sold
$447,500
3432 NE 63rd Ave, Portland, OR 97213
2beds
2,527sqft
Residential, Single Family Residence
Built in 1908
4,356 Square Feet Lot
$551,700 Zestimate®
$177/sqft
$2,459 Estimated rent
Home value
$551,700
$497,000 - $612,000
$2,459/mo
Zestimate® history
Loading...
Owner options
Explore your selling options
What's special
Welcome to your charming Craftsman Bungalow in Rose City Park! The living room and dining room feature oak hardwood floors and elegant coffered ceilings. In addition, the cozy living room includes a wood burning fireplace, perfect for relaxing evenings. The remodeled kitchen is a wonderful space, with a breakfast bar, Quartz countertops, and stainless steel appliances that blend style and functionality seamlessly. The primary suite awaits your creative touches in the attached bathroom, offering the opportunity to customize and make it your own. Downstairs, a large unfinished basement provides ample space for storage or potential for additional living areas. Private backyard with deck, ideal for entertaining or dining al fresco. Great NE location with close proximity to Fremont shops, coffee, restaurants and bars. Home is sold as-is. Roof, high efficiency gas furnace, water heater were replaced around 2016. [Home Energy Score = 6. HES Report at https://rpt.greenbuildingregistry.com/hes/OR10226216]
Zillow last checked: 8 hours ago
Listing updated: April 12, 2024 at 03:09am
Listed by:
Kathleen MacNaughton 503-781-1492,
Windermere Realty Trust,
Bradley Thurman 503-508-1024,
Windermere Realty Trust
Bought with:
Suzanne Clark, 200608182
Cascade Hasson Sotheby's International Realty
Source: RMLS (OR),MLS#: 24583736
Facts & features
Interior
Bedrooms & bathrooms
- Bedrooms: 2
- Bathrooms: 2
- Full bathrooms: 1
- Partial bathrooms: 1
- Main level bathrooms: 2
Primary bedroom
- Features: Bathroom, Double Sinks, Jetted Tub, Wallto Wall Carpet
- Level: Main
- Area: 154
- Dimensions: 14 x 11
Bedroom 2
- Features: Closet, Wallto Wall Carpet
- Level: Main
- Area: 132
- Dimensions: 12 x 11
Dining room
- Features: Beamed Ceilings, Hardwood Floors
- Level: Main
- Area: 196
- Dimensions: 14 x 14
Kitchen
- Features: Dishwasher, Disposal, Eat Bar, Microwave, Free Standing Range, Free Standing Refrigerator, Quartz
- Level: Main
- Area: 144
- Width: 12
Living room
- Features: Beamed Ceilings, Fireplace, Hardwood Floors
- Level: Main
- Area: 256
- Dimensions: 16 x 16
Heating
- Forced Air 95 Plus, Fireplace(s)
Cooling
- Central Air
Appliances
- Included: Dishwasher, Disposal, Free-Standing Gas Range, Free-Standing Refrigerator, Gas Appliances, Microwave, Stainless Steel Appliance(s), Washer/Dryer, Free-Standing Range, Electric Water Heater
- Laundry: Laundry Room
Features
- High Ceilings, Quartz, Closet, Beamed Ceilings, Eat Bar, Bathroom, Double Vanity
- Flooring: Hardwood, Tile, Wall to Wall Carpet
- Windows: Double Pane Windows
- Basement: Full,Unfinished
- Number of fireplaces: 1
- Fireplace features: Wood Burning
Interior area
- Total structure area: 2,527
- Total interior livable area: 2,527 sqft
Property
Parking
- Total spaces: 1
- Parking features: Driveway, Garage Door Opener, Detached
- Garage spaces: 1
- Has uncovered spaces: Yes
Accessibility
- Accessibility features: Main Floor Bedroom Bath, Accessibility
Features
- Stories: 2
- Patio & porch: Deck, Porch
- Exterior features: Garden, Yard
- Has spa: Yes
- Spa features: Bath
- Fencing: Fenced
Lot
- Size: 4,356 sqft
- Dimensions: 4,500 SqFt
- Features: Level, Private, SqFt 3000 to 4999
Details
- Parcel number: R114251
- Zoning: R-5
Construction
Type & style
- Home type: SingleFamily
- Architectural style: Bungalow,Craftsman
- Property subtype: Residential, Single Family Residence
Materials
- Cedar, Shingle Siding
- Roof: Composition
Condition
- Resale
- New construction: No
- Year built: 1908
Utilities & green energy
- Gas: Gas
- Sewer: Public Sewer
- Water: Public
- Utilities for property: Cable Connected
Community & neighborhood
Location
- Region: Portland
- Subdivision: Rose City Park
Other
Other facts
- Listing terms: Cash,Conventional,FHA,VA Loan
- Road surface type: Paved
Price history
| Date | Event | Price |
|---|---|---|
| 11/14/2024 | Listing removed | $2,800$1/sqft |
Source: Zillow Rentals | ||
| 10/22/2024 | Listed for rent | $2,800$1/sqft |
Source: Zillow Rentals | ||
| 4/12/2024 | Sold | $447,500-7.7%$177/sqft |
Source: | ||
| 3/21/2024 | Listed for sale | $485,000+0.4%$192/sqft |
Source: | ||
| 10/24/2016 | Sold | $483,000+2.8%$191/sqft |
Source: | ||
Public tax history
| Year | Property taxes | Tax assessment |
|---|---|---|
| 2025 | $6,442 +3.7% | $239,070 +3% |
| 2024 | $6,210 +4% | $232,110 +3% |
| 2023 | $5,971 +2.2% | $225,350 +3% |
Find assessor info on the county website
Neighborhood: Rose City Park
Nearby schools
GreatSchools rating
- 8/10Scott Elementary SchoolGrades: K-5Distance: 0.5 mi
- 6/10Roseway Heights SchoolGrades: 6-8Distance: 0.6 mi
- 4/10Leodis V. McDaniel High SchoolGrades: 9-12Distance: 0.9 mi
Schools provided by the listing agent
- Elementary: Scott
- Middle: Roseway Heights
- High: Leodis Mcdaniel
Source: RMLS (OR). This data may not be complete. We recommend contacting the local school district to confirm school assignments for this home.
Get a cash offer in 3 minutes
Find out how much your home could sell for in as little as 3 minutes with a no-obligation cash offer.
Estimated market value
$551,700
Get a cash offer in 3 minutes
Find out how much your home could sell for in as little as 3 minutes with a no-obligation cash offer.
Estimated market value
$551,700



