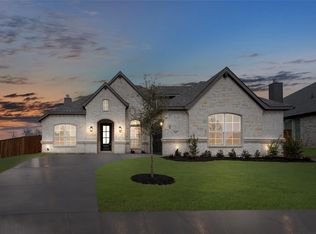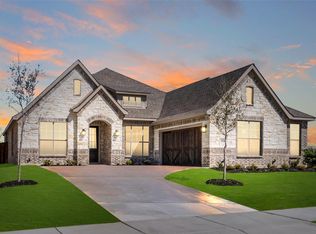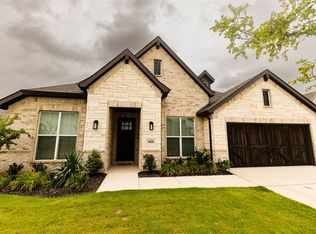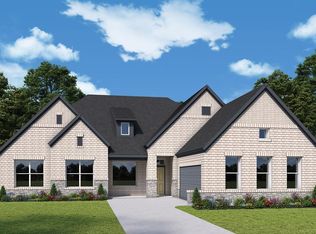Sold on 07/01/25
Price Unknown
3432 Herd Way, Midlothian, TX 76065
4beds
3,136sqft
Single Family Residence
Built in 2025
0.65 Acres Lot
$564,800 Zestimate®
$--/sqft
$3,818 Estimated rent
Home value
$564,800
$525,000 - $610,000
$3,818/mo
Zestimate® history
Loading...
Owner options
Explore your selling options
What's special
MLS# 20931911 - Built by Landsea Homes - Ready Now! ~ ***LIMITED TIME ONLY: 3.99% FIXED FHA AND VA!*** This expansive home offers a traditional floor plan for those seeking classic style and easy daily living. Step in from the covered front porch and into the foyer which welcomes you into the private study. Finished with double doors, this space creates the perfect home office or a quiet area to enjoy hobbies. Across the foyer is the formal dining room filled with natural light, an ideal space for entertaining guests or enjoying everyday mealtime. Connected by a butler’s pantry and a large walk-in pantry is the open-concept kitchen. The kitchen features a large central island, stainless steel appliances, and ample counter and storage space. It also opens to a breakfast nook with a built-in window seat for additional seating. The breakfast nook also provides direct access to the rear-covered patio. The spacious family room features a wall of windows and a floor-to-ceiling stone fireplace which is a great space for friends and family to gather. Designed for optimal privacy and relaxation, the primary suite is tucked away from the family room. Enjoy a spacious room with vaulted ceilings and an adjoined primary bathroom featuring dual vanities, a large corner garden tub, a separate walk-in shower, a linen closet, and a large walk-in closet. For added convenience, a powder room and full-sized utility room with direct access to the two-car garage complete the lower level. The grand staircase leads up to a central landing which is open to view the family room below.
Zillow last checked: 8 hours ago
Listing updated: July 01, 2025 at 12:55pm
Listed by:
Ben Caballero 888-872-6006,
HomesUSA.com 888-872-6006
Bought with:
Non-Mls Member
NON MLS
Source: NTREIS,MLS#: 20931911
Facts & features
Interior
Bedrooms & bathrooms
- Bedrooms: 4
- Bathrooms: 4
- Full bathrooms: 3
- 1/2 bathrooms: 1
Primary bedroom
- Features: Double Vanity, En Suite Bathroom, Garden Tub/Roman Tub, Separate Shower, Walk-In Closet(s)
- Level: First
- Dimensions: 15 x 17
Bedroom
- Level: Second
- Dimensions: 11 x 13
Bedroom
- Level: Second
- Dimensions: 12 x 11
Bedroom
- Level: Second
- Dimensions: 12 x 11
Breakfast room nook
- Level: First
- Dimensions: 11 x 8
Dining room
- Level: First
- Dimensions: 11 x 12
Game room
- Level: Second
- Dimensions: 21 x 16
Kitchen
- Features: Breakfast Bar, Built-in Features, Butler's Pantry, Granite Counters, Kitchen Island, Pantry, Walk-In Pantry
- Level: First
- Dimensions: 14 x 11
Living room
- Level: First
- Dimensions: 15 x 17
Office
- Level: First
- Dimensions: 10 x 10
Heating
- Central
Cooling
- Central Air, Electric
Appliances
- Included: Dishwasher, Electric Oven, Gas Cooktop, Disposal, Microwave, Tankless Water Heater
- Laundry: Washer Hookup, Electric Dryer Hookup, Laundry in Utility Room
Features
- Decorative/Designer Lighting Fixtures, High Speed Internet, Kitchen Island, Open Floorplan, Pantry, Wired for Data, Walk-In Closet(s)
- Flooring: Carpet, Tile, Wood
- Has basement: No
- Number of fireplaces: 1
- Fireplace features: Family Room, Gas Starter, Stone, Wood Burning
Interior area
- Total interior livable area: 3,136 sqft
Property
Parking
- Total spaces: 2
- Parking features: Door-Single
- Garage spaces: 2
Features
- Levels: Two
- Stories: 2
- Patio & porch: Covered
- Exterior features: Lighting, Private Yard
- Pool features: None, Community
- Fencing: Back Yard,Fenced,Gate,Wood
Lot
- Size: 0.65 Acres
- Features: Subdivision
Details
- Parcel number: 3432 Herd
Construction
Type & style
- Home type: SingleFamily
- Architectural style: Traditional,Detached
- Property subtype: Single Family Residence
Materials
- Brick, Rock, Stone
- Foundation: Slab
- Roof: Composition
Condition
- Year built: 2025
Utilities & green energy
- Sewer: Public Sewer
- Water: Public
- Utilities for property: Sewer Available, Water Available
Green energy
- Energy efficient items: Appliances, Construction, Doors, HVAC, Insulation, Lighting, Rain/Freeze Sensors, Thermostat, Water Heater, Windows
- Water conservation: Low-Flow Fixtures
Community & neighborhood
Security
- Security features: Security System Owned, Security System, Carbon Monoxide Detector(s), Smoke Detector(s)
Community
- Community features: Clubhouse, Curbs, Playground, Park, Pool, Sidewalks, Trails/Paths
Location
- Region: Midlothian
- Subdivision: Redden Farms
HOA & financial
HOA
- Has HOA: Yes
- HOA fee: $780 annually
- Services included: All Facilities, Association Management, Maintenance Grounds
- Association name: Neighborhood Management INC
- Association phone: 972-359-1548
Other
Other facts
- Listing terms: Cash,Conventional,FHA,Texas Vet,VA Loan
Price history
| Date | Event | Price |
|---|---|---|
| 7/1/2025 | Sold | -- |
Source: NTREIS #20931911 | ||
| 5/28/2025 | Pending sale | $564,888$180/sqft |
Source: NTREIS #20931911 | ||
| 3/14/2025 | Price change | $564,888-4.2%$180/sqft |
Source: | ||
| 2/6/2025 | Listed for sale | $589,542+38.7%$188/sqft |
Source: | ||
| 2/29/2024 | Listing removed | -- |
Source: | ||
Public tax history
Tax history is unavailable.
Neighborhood: 76065
Nearby schools
GreatSchools rating
- 8/10T E Baxter Elementary SchoolGrades: PK-5Distance: 1 mi
- 8/10Walnut Grove Middle SchoolGrades: 6-8Distance: 1 mi
- 8/10Midlothian Heritage High SchoolGrades: 9-12Distance: 0.4 mi
Schools provided by the listing agent
- Elementary: Longbranch
- Middle: Walnut Grove
- High: Heritage
- District: Midlothian ISD
Source: NTREIS. This data may not be complete. We recommend contacting the local school district to confirm school assignments for this home.
Get a cash offer in 3 minutes
Find out how much your home could sell for in as little as 3 minutes with a no-obligation cash offer.
Estimated market value
$564,800
Get a cash offer in 3 minutes
Find out how much your home could sell for in as little as 3 minutes with a no-obligation cash offer.
Estimated market value
$564,800



