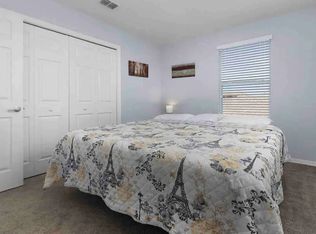Exquisite Brand-New Home in Hartford Terrace Modern Living in the Heart of Davenport, FL! Discover the perfect blend of comfort, style, and convenience in this brand-new construction home located in the highly desirable Hartford Terrace community. This stunning two-story, 5-bedroom, 4-bathroom home offers a spacious 3,300 sq. ft. layout, designed with modern living in mind. Whether you're looking for a forever home or an incredible rental opportunity, this property is a must-see! Property Highlights Spacious & Functional Layout: This home is designed for both relaxation and entertainment, with one bedroom and a full bathroom on the first floor, ideal for guests, in-laws, or a private home office. The second floor features three additional bedrooms, a large loft area perfect for a family room or workspace, and a full utility room with a washer and dryer included. Gourmet Kitchen: The heart of the home boasts modern stainless steel appliances, including a built-in microwave, a large center island perfect for meal prep or casual dining, expansive counter space, and a walk-in pantry with double doors to provide ample storage. Luxurious Master Suite: Retreat to the expansive 13x16 master bedroom, complete with a spacious walk-in closet and a beautifully designed ensuite bathroom featuring dual sinks and a large shower. Smart Home Features: Enjoy the convenience of a smart thermostat, making this home not just beautiful but also technologically advanced for modern living. Private Outdoor Space & Garage: A 2-car garage with an automatic opener offers secure parking, while the backyard provides a serene setting to unwind or entertain guests. Resort-Style Living at Hartford Terrace When you live in Hartford Terrace, you're not just getting a home you're stepping into a vibrant master-planned community filled with incredible resort-style amenities: Resort-Style Pool & Cabana Perfect for relaxing on sunny Florida days Sports Field & Playground Ideal for outdoor fun with family and friends Neighborhood Walking Trails Enjoy peaceful strolls or morning jogs On-Site Dog Stations A pet-friendly community designed with your furry friends in mind Prime Davenport Location Close to Everything! Hartford Terrace is perfectly positioned for convenience and entertainment. Located just minutes from Posner Park, you'll have access to an array of shopping, dining, and entertainment options, including major retailers, restaurants, and movie theaters. For commuters or those who love to explore, easy access to I-4 makes traveling to Orlando, Tampa, and nearby attractions a breeze. Whether you're heading to Disney, Universal, or enjoying a weekend getaway to the Gulf Coast, this location is unbeatable! Why This Home? If you're searching for a home that offers modern design, luxury finishes, ample space, and an unbeatable location, look no further! This stunning new construction in Hartford Terrace is move-in ready and waiting for you to make it yours. Schedule a private tour today and experience this incredible home for yourself! Don't wait opportunities like this don't last long!
House for rent
$2,990/mo
3432 Haven Side Rd, Davenport, FL 33837
5beds
3,300sqft
Price may not include required fees and charges.
Singlefamily
Available now
Cats, dogs OK
Central air
In unit laundry
2 Attached garage spaces parking
Central
What's special
Large center islandPrivate outdoor spaceLuxurious master suiteSmart thermostatSpacious and functional layoutExpansive counter spaceModern stainless steel appliances
- 7 days
- on Zillow |
- -- |
- -- |
Travel times
Looking to buy when your lease ends?
Consider a first-time homebuyer savings account designed to grow your down payment with up to a 6% match & 4.15% APY.
Facts & features
Interior
Bedrooms & bathrooms
- Bedrooms: 5
- Bathrooms: 4
- Full bathrooms: 4
Heating
- Central
Cooling
- Central Air
Appliances
- Included: Dishwasher, Disposal, Dryer, Microwave, Range, Refrigerator, Washer
- Laundry: In Unit, Laundry Room, Upper Level
Features
- Individual Climate Control, Living Room/Dining Room Combo, Open Floorplan, PrimaryBedroom Upstairs, Thermostat, Walk In Closet, Walk-In Closet(s)
Interior area
- Total interior livable area: 3,300 sqft
Property
Parking
- Total spaces: 2
- Parking features: Attached, Covered
- Has attached garage: Yes
- Details: Contact manager
Features
- Stories: 2
- Exterior features: Electric Water Heater, Heating system: Central, Laundry Room, Living Room/Dining Room Combo, Open Floorplan, PrimaryBedroom Upstairs, Thermostat, Upper Level, Walk In Closet, Walk-In Closet(s)
Details
- Parcel number: 272705726015003460
Construction
Type & style
- Home type: SingleFamily
- Property subtype: SingleFamily
Condition
- Year built: 2025
Community & HOA
Location
- Region: Davenport
Financial & listing details
- Lease term: Contact For Details
Price history
| Date | Event | Price |
|---|---|---|
| 6/23/2025 | Listed for rent | $2,990$1/sqft |
Source: Stellar MLS #S5120153 | ||
| 6/3/2025 | Listing removed | $2,990$1/sqft |
Source: Zillow Rentals | ||
| 5/20/2025 | Price change | $2,990-8%$1/sqft |
Source: Zillow Rentals | ||
| 4/16/2025 | Price change | $3,250-3%$1/sqft |
Source: Stellar MLS #S5120153 | ||
| 4/2/2025 | Price change | $3,350-4.3%$1/sqft |
Source: Stellar MLS #S5120153 | ||
![[object Object]](https://photos.zillowstatic.com/fp/fd9f7fadb14851163955e2bab0498abd-p_i.jpg)
