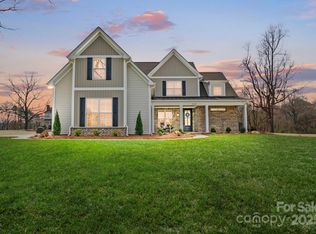Closed
$600,000
3432 Greene Rd, Monroe, NC 28110
4beds
1,985sqft
Single Family Residence
Built in 2024
1.18 Acres Lot
$613,100 Zestimate®
$302/sqft
$2,225 Estimated rent
Home value
$613,100
$576,000 - $656,000
$2,225/mo
Zestimate® history
Loading...
Owner options
Explore your selling options
What's special
This custom-built beauty by Thayer Contracting Inc. sits on 1.18 acres, offering serene country living. The open floor plan features high ceilings, a spacious family room with a gas log fireplace, and a gourmet kitchen with an oversized island, stunning cabinetry, and a custom cabinetry hood. Relax on the huge covered porch overlooking a peaceful pond. The home boasts four bedrooms, high-end finishes throughout, and a three-car garage. Experience luxury and tranquility in this exceptional home!
Zillow last checked: 8 hours ago
Listing updated: September 26, 2025 at 10:50am
Listing Provided by:
Debbie Clontz Debbie@debbieclontzteam.com,
Debbie Clontz Real Estate LLC
Bought with:
Jennifer Ledford
EXP Realty LLC Ballantyne
Source: Canopy MLS as distributed by MLS GRID,MLS#: 4211401
Facts & features
Interior
Bedrooms & bathrooms
- Bedrooms: 4
- Bathrooms: 2
- Full bathrooms: 2
- Main level bedrooms: 4
Primary bedroom
- Level: Main
Bedroom s
- Level: Main
Bedroom s
- Level: Main
Bedroom s
- Level: Main
Bathroom full
- Level: Main
Bathroom full
- Level: Main
Dining room
- Level: Main
Kitchen
- Level: Main
Laundry
- Level: Main
Living room
- Level: Main
Heating
- Heat Pump
Cooling
- Central Air
Appliances
- Included: Dishwasher
- Laundry: Laundry Room
Features
- Kitchen Island, Open Floorplan, Pantry
- Flooring: Carpet, Tile, Vinyl
- Has basement: No
- Attic: Pull Down Stairs
- Fireplace features: Family Room, Gas Log
Interior area
- Total structure area: 1,985
- Total interior livable area: 1,985 sqft
- Finished area above ground: 1,985
- Finished area below ground: 0
Property
Parking
- Total spaces: 3
- Parking features: Driveway, Garage on Main Level
- Garage spaces: 3
- Has uncovered spaces: Yes
Features
- Levels: One
- Stories: 1
- Patio & porch: Covered, Front Porch, Rear Porch
Lot
- Size: 1.18 Acres
Details
- Parcel number: 08036015B
- Zoning: RA-40
- Special conditions: Standard
- Other equipment: Fuel Tank(s)
Construction
Type & style
- Home type: SingleFamily
- Property subtype: Single Family Residence
Materials
- Synthetic Stucco, Vinyl
- Foundation: Slab
- Roof: Shingle
Condition
- New construction: Yes
- Year built: 2024
Details
- Builder model: The Jackson
- Builder name: Thayer Contracting Inc.
Utilities & green energy
- Sewer: Septic Installed
- Water: Well
- Utilities for property: Propane
Community & neighborhood
Security
- Security features: Carbon Monoxide Detector(s), Smoke Detector(s)
Location
- Region: Monroe
- Subdivision: None
Other
Other facts
- Listing terms: Cash,Conventional,VA Loan
- Road surface type: Concrete
Price history
| Date | Event | Price |
|---|---|---|
| 9/26/2025 | Sold | $600,000-1.3%$302/sqft |
Source: | ||
| 8/19/2025 | Price change | $607,637-3.2%$306/sqft |
Source: | ||
| 7/22/2025 | Price change | $627,637-4.6%$316/sqft |
Source: | ||
| 5/9/2025 | Price change | $657,637-2.5%$331/sqft |
Source: | ||
| 4/9/2025 | Price change | $674,500-0.1%$340/sqft |
Source: | ||
Public tax history
| Year | Property taxes | Tax assessment |
|---|---|---|
| 2025 | $121 | $24,000 |
| 2024 | -- | -- |
Find assessor info on the county website
Neighborhood: 28110
Nearby schools
GreatSchools rating
- 9/10New Salem Elementary SchoolGrades: PK-5Distance: 4 mi
- 9/10Piedmont Middle SchoolGrades: 6-8Distance: 4.2 mi
- 7/10Piedmont High SchoolGrades: 9-12Distance: 4.1 mi
Schools provided by the listing agent
- Elementary: New Salem
- Middle: Piedmont
- High: Piedmont
Source: Canopy MLS as distributed by MLS GRID. This data may not be complete. We recommend contacting the local school district to confirm school assignments for this home.
Get a cash offer in 3 minutes
Find out how much your home could sell for in as little as 3 minutes with a no-obligation cash offer.
Estimated market value$613,100
Get a cash offer in 3 minutes
Find out how much your home could sell for in as little as 3 minutes with a no-obligation cash offer.
Estimated market value
$613,100

