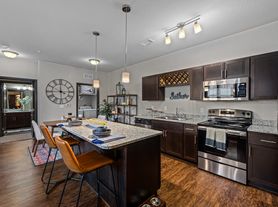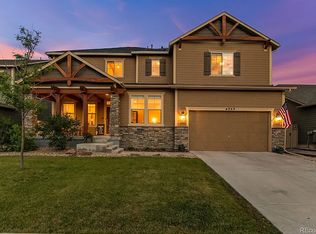Terrific home in The Meadows, close to shopping and dining, parks and Rec Center with pool. Beautiful hardwood floors throughout the main level. Gourmet kitchen has slab granite countertops and island, tile backsplash, plenty of cabinets and china cabinets, plus stainless steel appliances including double oven and gas cooktop. The living room features a cozy gas fireplace with tile accents and mantle. The large primary bedroom has a walk-in closet with organizers and a beautiful tiled bath with two vanities and a full-sized shower. Lots of room for play with a finished basement rec/media room. Entertain on the large covered patio overlooking the fenced yard, perfectly suited for a barbeque. Home has dual HVAC zones (one for each level), circuit/wiring for TVs in family room upstairs, the primary suite and the great room in basement. Front lawn is cared for by HOA and snow removal up to the front porch. Will consider one small to medium sized dog. One year lease.
House for rent
$3,500/mo
3432 Goodyear St, Castle Rock, CO 80109
3beds
2,775sqft
Price may not include required fees and charges.
Singlefamily
Available Sat Nov 1 2025
Dogs OK
Central air, ceiling fan
In unit laundry
2 Attached garage spaces parking
Forced air, fireplace
What's special
Gas fireplaceFenced yardStainless steel appliancesTile backsplashSlab granite countertopsLarge primary bedroomLarge covered patio
- 7 days |
- -- |
- -- |
Travel times
Facts & features
Interior
Bedrooms & bathrooms
- Bedrooms: 3
- Bathrooms: 4
- Full bathrooms: 2
- 3/4 bathrooms: 1
- 1/2 bathrooms: 1
Heating
- Forced Air, Fireplace
Cooling
- Central Air, Ceiling Fan
Appliances
- Included: Dishwasher, Disposal, Double Oven, Dryer, Microwave, Refrigerator, Stove, Washer
- Laundry: In Unit, Sink
Features
- Ceiling Fan(s), Eat-in Kitchen, Granite Counters, High Ceilings, In-Law Floorplan, Kitchen Island, Open Floorplan, Pantry, Smoke Free, Utility Sink, Walk In Closet, Walk-In Closet(s)
- Flooring: Carpet, Tile, Wood
- Has basement: Yes
- Has fireplace: Yes
Interior area
- Total interior livable area: 2,775 sqft
Property
Parking
- Total spaces: 2
- Parking features: Attached, Covered
- Has attached garage: Yes
- Details: Contact manager
Features
- Exterior features: , Ceiling Fan(s), Covered, Eat-in Kitchen, Flooring: Wood, Front Porch, Granite Counters, Heating system: Forced Air, High Ceilings, In Unit, In-Law Floorplan, Kitchen Island, Lawn, Open Floorplan, Pantry, Patio, Private Yard, Sink, Smoke Free, Utility Sink, Walk In Closet, Walk-In Closet(s)
Details
- Parcel number: 235133431015
Construction
Type & style
- Home type: SingleFamily
- Property subtype: SingleFamily
Condition
- Year built: 2017
Community & HOA
Location
- Region: Castle Rock
Financial & listing details
- Lease term: 12 Months
Price history
| Date | Event | Price |
|---|---|---|
| 10/2/2025 | Listed for rent | $3,500$1/sqft |
Source: REcolorado #2235517 | ||
| 4/21/2024 | Listing removed | -- |
Source: REcolorado #4665737 | ||
| 4/4/2024 | Listed for rent | $3,500$1/sqft |
Source: REcolorado #4665737 | ||
| 10/24/2017 | Sold | $575,000$207/sqft |
Source: Public Record | ||

