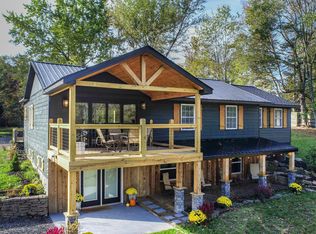Sold for $295,000
Zestimate®
$295,000
3432 Glendale Rd, Swanton, MD 21561
2beds
890sqft
Single Family Residence
Built in 1965
0.46 Acres Lot
$295,000 Zestimate®
$331/sqft
$1,419 Estimated rent
Home value
$295,000
$227,000 - $381,000
$1,419/mo
Zestimate® history
Loading...
Owner options
Explore your selling options
What's special
Tucked off the beaten path but minutes from Deep Creek’s best spots—this move-in-ready rental makes life easy. Well-kept and sold fully furnished. Packed with upgrades—new well drilled in 2024 with fresh liner, plus new pressure bladder, pump switch, and wiring. UV water treatment and softener in place. Most of the plumbing has been redone. Smart home features let you run the heat, AC, door lock, deck lights, and security camera—all from your phone. Cozy two-bedroom layout with gas fireplace and warm wood finishes. Soak under the stars in your private 5-person hot tub. No HOA, no hassle—just simple mountain living with modern updates and solid bones. Quiet, private, and set up for stress-free getaways or steady rental income. Call today for details!
Zillow last checked: 8 hours ago
Listing updated: October 27, 2025 at 06:31am
Listed by:
Jon Bell 301-501-0735,
Railey Realty, Inc.
Bought with:
Unrepresented Buyer
Unrepresented Buyer Office
Source: Bright MLS,MLS#: MDGA2009548
Facts & features
Interior
Bedrooms & bathrooms
- Bedrooms: 2
- Bathrooms: 2
- Full bathrooms: 1
- 1/2 bathrooms: 1
- Main level bathrooms: 2
- Main level bedrooms: 2
Bedroom 1
- Features: Ceiling Fan(s), Flooring - Carpet
- Level: Main
- Area: 99 Square Feet
- Dimensions: 9 x 11
Bedroom 2
- Features: Ceiling Fan(s), Flooring - Carpet
- Level: Main
- Area: 99 Square Feet
- Dimensions: 9 x 11
Bathroom 1
- Features: Flooring - Vinyl
- Level: Main
- Area: 35 Square Feet
- Dimensions: 7 x 5
Den
- Features: Flooring - Carpet, Ceiling Fan(s)
- Level: Main
- Area: 121 Square Feet
- Dimensions: 11 x 11
Half bath
- Features: Flooring - Vinyl
- Level: Main
- Area: 54 Square Feet
- Dimensions: 9 x 6
Kitchen
- Features: Flooring - Vinyl, Ceiling Fan(s)
- Level: Main
- Area: 108 Square Feet
- Dimensions: 12 x 9
Laundry
- Level: Main
Living room
- Features: Ceiling Fan(s), Flooring - Carpet
- Level: Main
- Area: 168 Square Feet
- Dimensions: 12 x 14
Heating
- Baseboard, Electric
Cooling
- Ceiling Fan(s), Window Unit(s), Electric
Appliances
- Included: Dryer, Washer, Microwave, Refrigerator, Ice Maker, Cooktop, Water Dispenser, Water Conditioner - Owned, Electric Water Heater
- Laundry: Main Level, Laundry Room
Features
- Windows: Screens, Window Treatments
- Has basement: No
- Number of fireplaces: 1
- Fireplace features: Gas/Propane
Interior area
- Total structure area: 890
- Total interior livable area: 890 sqft
- Finished area above ground: 890
- Finished area below ground: 0
Property
Parking
- Parking features: Driveway
- Has uncovered spaces: Yes
Accessibility
- Accessibility features: None
Features
- Levels: One
- Stories: 1
- Pool features: None
- Has spa: Yes
- Spa features: Hot Tub
- Has view: Yes
- View description: Mountain(s), Panoramic, Trees/Woods
Lot
- Size: 0.46 Acres
- Features: Mountain
Details
- Additional structures: Above Grade, Below Grade
- Parcel number: 1201001310
- Zoning: R
- Special conditions: Standard
Construction
Type & style
- Home type: SingleFamily
- Architectural style: Cottage
- Property subtype: Single Family Residence
Materials
- Wood Siding
- Foundation: Crawl Space
Condition
- New construction: No
- Year built: 1965
Utilities & green energy
- Sewer: Septic Exists, Septic = # of BR
- Water: Well
Community & neighborhood
Location
- Region: Swanton
- Subdivision: None Available
Other
Other facts
- Listing agreement: Exclusive Right To Sell
- Ownership: Fee Simple
Price history
| Date | Event | Price |
|---|---|---|
| 10/27/2025 | Sold | $295,000-1.6%$331/sqft |
Source: | ||
| 9/23/2025 | Pending sale | $299,900$337/sqft |
Source: | ||
| 7/28/2025 | Price change | $299,900-4.5%$337/sqft |
Source: | ||
| 5/19/2025 | Listed for sale | $314,000$353/sqft |
Source: | ||
| 4/29/2025 | Listing removed | $314,000$353/sqft |
Source: | ||
Public tax history
| Year | Property taxes | Tax assessment |
|---|---|---|
| 2025 | $1,356 +20.2% | $117,167 +21.3% |
| 2024 | $1,128 +4.3% | $96,600 +4.3% |
| 2023 | $1,082 +4.5% | $92,600 +4.5% |
Find assessor info on the county website
Neighborhood: 21561
Nearby schools
GreatSchools rating
- 4/10Broad Ford Elementary SchoolGrades: PK-5Distance: 9 mi
- 5/10Southern Middle SchoolGrades: 6-8Distance: 9 mi
- 5/10Southern Garrett High SchoolGrades: 9-12Distance: 10 mi
Schools provided by the listing agent
- Middle: Southern Middle
- High: Southern Garrett High
- District: Garrett County Public Schools
Source: Bright MLS. This data may not be complete. We recommend contacting the local school district to confirm school assignments for this home.
Get pre-qualified for a loan
At Zillow Home Loans, we can pre-qualify you in as little as 5 minutes with no impact to your credit score.An equal housing lender. NMLS #10287.
