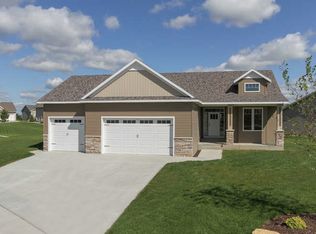Location! Walking distance to Mayo Clinic, good schools a few minutes away, walking, biking trails, and neighborhood parks. Modeled after an award-winning design, contemporary home with amazing sunrise and sunset views and curb appeal. A place to live, work, learn, play and entertain! 1. 5 bedrooms 2. 3 full baths 4. Office with a huge closet can be used as a library or for storage 5. mudroom/ laundry room 6. 2 car garages 7. family room 8. Cedar deck 9. Daylight windows 9. Quarts and granite countertops 10. Bamboo, carpet, tile, and wood looking laminate flooring 11. One of a kind curb appeal 12. Stainless steel appliances, Washer and dryer Water softener 13. Sump pump 14. Fireplace on the main floor 15. Fireplace lines in the basement 16. Ceiling speakers 17. Home is wired for home theater 18. Irrigation system 19. Pocket doors 20. Storm door 21. Ceiling fan 22. Central heating and cooling 23. Smart temperature control 24. Air exchanger 25. Tv in the master bathroom mirror 26. .31 acre lot 27. Landscaping This is a ranch-style home with kitchen, dining, living master bedroom, bathroom, mudroom, 2-bed rooms, and a bath on the main floor. Downstairs with 2 bedrooms with walking closets, large family room, office and a full bathroom. Home is wired for On the main level, the Kitchen opens to the dining and living area. Counter space to fit 4 counter stools. Plenty of cabinets. Beautiful windows bring in light and amazing sunrise and sunset views. TV wall mount hook up and speakers in the ceiling. This home is wired for home theater. Master bedroom with garden tub with jet, separate shower, and walk-in closet.
This property is off market, which means it's not currently listed for sale or rent on Zillow. This may be different from what's available on other websites or public sources.
