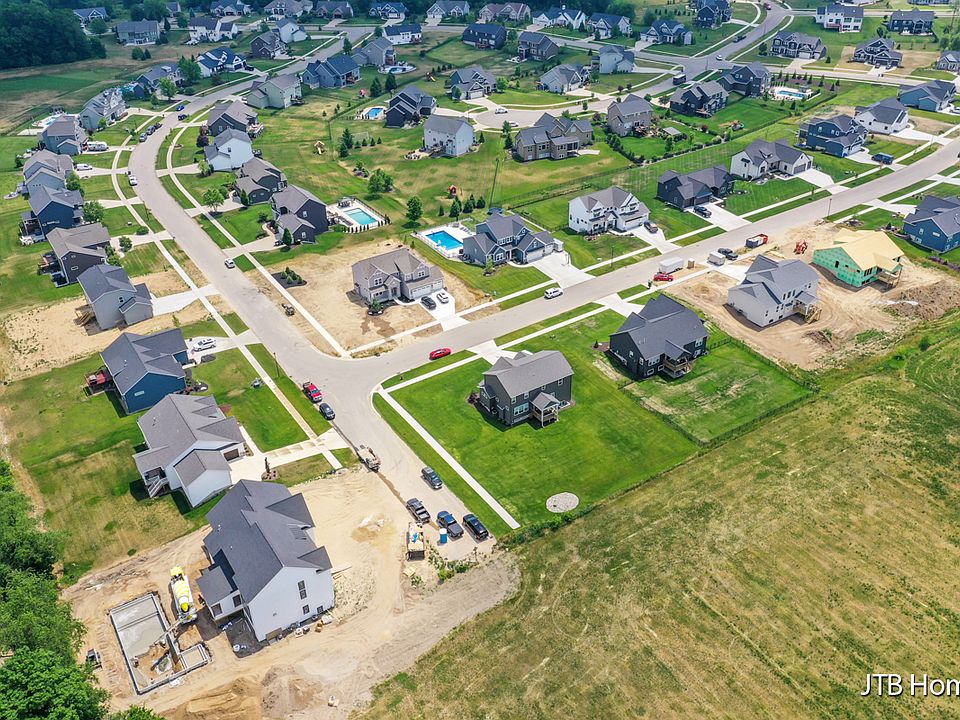Welcome to the Oakwood brought to you by JTB Homes located in the prestigious Railside community. This walkout ranch sits on a great lot with the rear of the home facing south, bringing in sunlight all year round. Sit and enjoy it in your Michigan Room or in the large living room with vaulted ceilings, luxury vinyl plank and a beautiful gas fireplace. The kitchen features solid surface countertops, butlers pantry with extra sink, and LG stainless appliances. A few other extras include 9 ft lower level ceilings, vaulted primary bedroom ceiling and solid core doors, generator hookup, Enjoy the outdoors on your composite deck or on the huge patio off of the walk out lower level. LANDSCAPING INCLUDED! Buyer(s) eligible for rate lock being offered by seller
Pending
$699,900
3432 Conrail Dr, Byron Center, MI 49315
3beds
1,994sqft
Single Family Residence
Built in 2025
0.69 Acres Lot
$696,200 Zestimate®
$351/sqft
$-- HOA
What's special
Beautiful gas fireplaceMichigan roomComposite deckSolid surface countertopsVaulted primary bedroom ceilingLuxury vinyl plankSolid core doors
- 182 days
- on Zillow |
- 623 |
- 14 |
Zillow last checked: 7 hours ago
Listing updated: July 15, 2025 at 02:36pm
Listed by:
John H DeVries 616-889-4578,
Kensington Realty Group Inc. 616-727-8695
Source: MichRIC,MLS#: 25003353
Travel times
Facts & features
Interior
Bedrooms & bathrooms
- Bedrooms: 3
- Bathrooms: 3
- Full bathrooms: 2
- 1/2 bathrooms: 1
- Main level bedrooms: 3
Heating
- Forced Air
Cooling
- Central Air
Appliances
- Included: Dishwasher, Disposal, Microwave, Range, Refrigerator
- Laundry: Laundry Room, Main Level
Features
- Center Island, Eat-in Kitchen, Pantry
- Basement: Walk-Out Access
- Number of fireplaces: 1
- Fireplace features: Living Room
Interior area
- Total structure area: 1,994
- Total interior livable area: 1,994 sqft
- Finished area below ground: 0
Property
Parking
- Total spaces: 3
- Parking features: Garage Door Opener, Attached
- Garage spaces: 3
Features
- Stories: 1
Lot
- Size: 0.69 Acres
- Dimensions: 110 x 263 x 233 x 62 x 94
- Features: Ground Cover
Details
- Parcel number: 412117430015
- Zoning description: RES
Construction
Type & style
- Home type: SingleFamily
- Architectural style: Ranch
- Property subtype: Single Family Residence
Materials
- Stone, Vinyl Siding
Condition
- New Construction
- New construction: Yes
- Year built: 2025
Details
- Builder name: JTB Homes
- Warranty included: Yes
Utilities & green energy
- Sewer: Public Sewer
- Water: Public
Community & HOA
Community
- Subdivision: Railside
Location
- Region: Byron Center
Financial & listing details
- Price per square foot: $351/sqft
- Date on market: 1/29/2025
- Listing terms: Cash,FHA,Conventional
About the community
Railside - New Homes for Sale in Byron Center, MI
Quaint, convenient, and accessible, Railside is a landmark in the SW Grand Rapids area while still holding on to the small-town charm of Byron Center.
Source: JTB Homes

