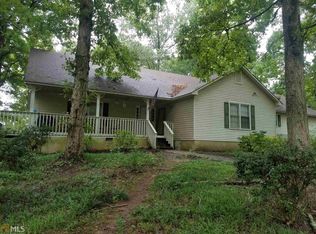Bring the horses, hunting gear, and fish poles. This property has it all. Beautiful North Pike Co. setting on 23 acres part improved pasture, ponds and woods. Need a shop? Got that too. Separate shop building or garage with electric and concrete floor. Plus full daylight basement set up as a workshop; benches welding wired, etc. Well build Cedar home 2 bedroom each with its own bath. Sunroom at the ether end of home. Beautiful cedar paneling in family room with wood trim throughout the home. Older home style and charm. Separate large dining room off the country kitchen. Kitchen has extra counters for baking space and separate large pantry. Another area off the laundry could be another pantry. Caution alarm system armed, call agent for code.
This property is off market, which means it's not currently listed for sale or rent on Zillow. This may be different from what's available on other websites or public sources.
