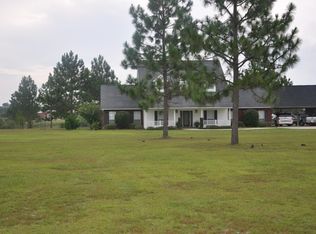Sold for $110,000
Street View
$110,000
34314 Magnolia Farms Rd, Robertsdale, AL 36567
5beds
4,435sqft
SingleFamily
Built in 2008
5.34 Acres Lot
$110,400 Zestimate®
$25/sqft
$3,620 Estimated rent
Home value
$110,400
$105,000 - $116,000
$3,620/mo
Zestimate® history
Loading...
Owner options
Explore your selling options
What's special
34314 Magnolia Farms Rd, Robertsdale, AL 36567 is a single family home that contains 4,435 sq ft and was built in 2008. It contains 5 bedrooms and 4 bathrooms. This home last sold for $110,000 in September 2025.
The Zestimate for this house is $110,400. The Rent Zestimate for this home is $3,620/mo.
Facts & features
Interior
Bedrooms & bathrooms
- Bedrooms: 5
- Bathrooms: 4
- Full bathrooms: 4
Heating
- Forced air, Electric
Cooling
- Central
Appliances
- Included: Dishwasher, Microwave, Refrigerator, Trash compactor
Features
- Flooring: Tile, Carpet, Hardwood
- Has fireplace: Yes
Interior area
- Total interior livable area: 4,435 sqft
Property
Parking
- Parking features: Garage - Attached
Features
- Exterior features: Brick, Cement / Concrete
Lot
- Size: 5.34 Acres
Details
- Parcel number: 3906140000008031
- Zoning: RES SINGLE, HORSES ALLOWED
Construction
Type & style
- Home type: SingleFamily
Materials
- Wood
- Foundation: Slab
- Roof: Composition
Condition
- Year built: 2008
Community & neighborhood
Location
- Region: Robertsdale
Other
Other facts
- COOLING: 2+ UNITS
- LOT LOCATION: PAVED ROAD, CENTRAL ACCESS
- WATER/SEWER: PUBLIC WATER, SEPTIC TANK
- ROOF: COMPOSITE SHINGLE
- ENERGY: CEILING FANS, DOUBLE PANE, INSULATED WALLS
- ZONING: RES SINGLE, HORSES ALLOWED
- Room 10: Bedrm: Addtnl
- INTERIOR: LAUNDRY INSIDE, W/D HOOKUPS, CEILING FANS, CROWN MOLDING, BASEBOARDS, SURROUND SOUND, RECESSED LIGHTING
- KITCHEN FEATURES: ELECTRIC STOVE, PANTRY, DISPOSAL, SELF CLEAN OVEN, GRANITE COUNTERTOPS
- STYLE: TRADITIONAL
- DESIGN: 2 STORY
- SIDING: BRICK, HARDBOARD
- MASTER BEDROOM: DOWNSTAIRS MASTER BDRM, CEILING FAN, 2+ CLOSETS
- MISC EQUIPMENT: SMOKE DETECTOR, CENTRAL VAC, GARAGE OPENER
- EXTERIOR: YARD BUILDING, FENCED PASTURE
- Room 5: Kitchen
- Room 13: Bedrm: Addtnl
- MASTER BATH: SEPARATE SHOWER, TILE, DOUBLE VANITY, WATER CLOSET
- Room 1: Great Room
- Room 7: Laundry/Utility
- Room 9: Bath: Master
- Room 14: Bonus Room
- Room 8: Bedrm: Master
- Room 4: Foyer
- Room 11: Bedrm: Addtnl
- Room 12: Bedrm: Addtnl
- FOUNDATION: SLAB
- WEBSITE SYNDICATION: ALL
- Parcel #: 39-06-14-0-000-008.031
Price history
| Date | Event | Price |
|---|---|---|
| 9/2/2025 | Sold | $110,000-79.2%$25/sqft |
Source: Public Record Report a problem | ||
| 1/1/2019 | Listing removed | $529,000$119/sqft |
Source: Better Homes and Gardens Real Estate Main Street Properties #532215 Report a problem | ||
| 6/19/2018 | Price change | $529,000-8.6%$119/sqft |
Source: Better Homes and Gardens Real Estate Main Street Properties #532215 Report a problem | ||
| 12/6/2017 | Price change | $579,000-2.7%$131/sqft |
Source: Pensacola #519124 Report a problem | ||
| 6/11/2017 | Listed for sale | $595,000$134/sqft |
Source: KELLER WILLIAMS REALTY GULF COAST #519124 Report a problem | ||
Public tax history
| Year | Property taxes | Tax assessment |
|---|---|---|
| 2025 | $2,246 +4.7% | $69,560 +4.6% |
| 2024 | $2,146 +11.4% | $66,520 +11.1% |
| 2023 | $1,927 | $59,880 +11% |
Find assessor info on the county website
Neighborhood: 36567
Nearby schools
GreatSchools rating
- 6/10Rosinton SchoolGrades: PK-6Distance: 14.6 mi
- 8/10Central Baldwin Middle SchoolGrades: 7-8Distance: 17.2 mi
- 8/10Robertsdale High SchoolGrades: 9-12Distance: 16.6 mi
Schools provided by the listing agent
- Elementary: ROSINTON
- Middle: CENTRAL BALDWIN
- High: ROBERTSDALE
Source: The MLS. This data may not be complete. We recommend contacting the local school district to confirm school assignments for this home.
Get pre-qualified for a loan
At Zillow Home Loans, we can pre-qualify you in as little as 5 minutes with no impact to your credit score.An equal housing lender. NMLS #10287.
Sell with ease on Zillow
Get a Zillow Showcase℠ listing at no additional cost and you could sell for —faster.
$110,400
2% more+$2,208
With Zillow Showcase(estimated)$112,608
