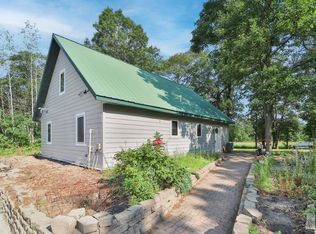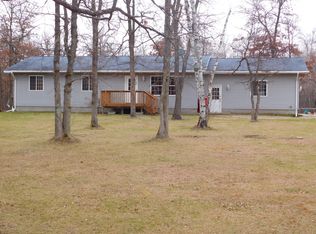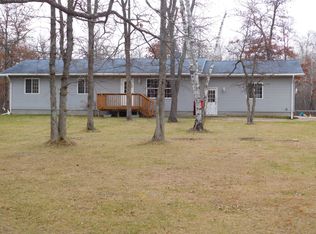Closed
$357,500
34310 Summer Ave, Jenkins, MN 56474
4beds
2,688sqft
Single Family Residence
Built in 2003
3.43 Acres Lot
$359,900 Zestimate®
$133/sqft
$2,605 Estimated rent
Home value
$359,900
$302,000 - $428,000
$2,605/mo
Zestimate® history
Loading...
Owner options
Explore your selling options
What's special
Check out this spacious 4-bedroom, 2-bath home in Jenkins nestled on a large private lot. Enjoy peaceful living with room to roam, just steps from the Paul Bunyan Trail for year-round recreation. This well-maintained home features generous living spaces, an open layout, and a beautiful wooded setting. A perfect blend of privacy and convenience, with quick access to HWY 371, area lakes, parks, and amenities. The home will be freshly stained prior to closing! Don’t miss this opportunity to enjoy the best of the north woods lifestyle! Sellers to leave the lawn mowers, snow blower, yard furniture and gardening tools!
Zillow last checked: 8 hours ago
Listing updated: October 01, 2025 at 10:47am
Listed by:
Mark Pietig 218-821-0767,
RE/MAX Advantage Plus
Bought with:
Karissa L. Haugen
RE/MAX Advantage Plus
Source: NorthstarMLS as distributed by MLS GRID,MLS#: 6705929
Facts & features
Interior
Bedrooms & bathrooms
- Bedrooms: 4
- Bathrooms: 2
- Full bathrooms: 1
- 3/4 bathrooms: 1
Bedroom 1
- Level: Main
- Area: 144.16 Square Feet
- Dimensions: 13.6x10.6
Bedroom 2
- Level: Main
- Area: 136 Square Feet
- Dimensions: 13.6x10
Bedroom 3
- Level: Main
- Area: 136 Square Feet
- Dimensions: 13.6x10
Bedroom 4
- Level: Lower
- Area: 136 Square Feet
- Dimensions: 13.6x10
Dining room
- Level: Main
- Area: 110 Square Feet
- Dimensions: 10x11
Family room
- Level: Lower
- Area: 216 Square Feet
- Dimensions: 12x18
Kitchen
- Level: Main
- Area: 156 Square Feet
- Dimensions: 12x13
Laundry
- Level: Lower
- Area: 130 Square Feet
- Dimensions: 10x13
Living room
- Level: Main
- Area: 280 Square Feet
- Dimensions: 14x20
Sitting room
- Level: Lower
- Area: 130 Square Feet
- Dimensions: 13x10
Utility room
- Level: Lower
- Area: 240 Square Feet
- Dimensions: 20x12
Heating
- Forced Air
Cooling
- Central Air
Appliances
- Included: Cooktop, Dishwasher, Dryer, Microwave, Refrigerator
Features
- Basement: Finished
- Has fireplace: No
Interior area
- Total structure area: 2,688
- Total interior livable area: 2,688 sqft
- Finished area above ground: 1,344
- Finished area below ground: 672
Property
Parking
- Total spaces: 2
- Parking features: Detached, Asphalt, Garage Door Opener
- Garage spaces: 2
- Has uncovered spaces: Yes
- Details: Garage Dimensions (24x26)
Accessibility
- Accessibility features: None
Features
- Levels: One
- Stories: 1
- Patio & porch: Deck
Lot
- Size: 3.43 Acres
- Dimensions: 464 x 378 x 382 x Irregular
- Features: Irregular Lot, Many Trees
Details
- Foundation area: 1344
- Parcel number: 26270721
- Zoning description: Residential-Single Family
Construction
Type & style
- Home type: SingleFamily
- Property subtype: Single Family Residence
Materials
- Wood Siding
- Roof: Age Over 8 Years,Asphalt
Condition
- Age of Property: 22
- New construction: No
- Year built: 2003
Utilities & green energy
- Gas: Propane
- Sewer: Holding Tank, Private Sewer, Tank with Drainage Field
- Water: Submersible - 4 Inch
Community & neighborhood
Location
- Region: Jenkins
HOA & financial
HOA
- Has HOA: No
Other
Other facts
- Road surface type: Unimproved
Price history
| Date | Event | Price |
|---|---|---|
| 9/30/2025 | Sold | $357,500-2.1%$133/sqft |
Source: | ||
| 8/25/2025 | Pending sale | $365,000$136/sqft |
Source: | ||
| 8/1/2025 | Listed for sale | $365,000+109.2%$136/sqft |
Source: | ||
| 10/28/2014 | Sold | $174,500+76.3%$65/sqft |
Source: | ||
| 3/11/2011 | Listing removed | $99,000$37/sqft |
Source: isNowListed.com | ||
Public tax history
| Year | Property taxes | Tax assessment |
|---|---|---|
| 2024 | $2,557 +9.9% | $309,662 -12.6% |
| 2023 | $2,327 +16.2% | $354,179 +26.7% |
| 2022 | $2,003 +1.5% | $279,514 +52.2% |
Find assessor info on the county website
Neighborhood: 56474
Nearby schools
GreatSchools rating
- 6/10Pequot Lakes Middle SchoolGrades: 5-8Distance: 3.7 mi
- 8/10Pequot Lakes Senior High SchoolGrades: 9-12Distance: 3.7 mi
- 8/10Eagle View Elementary SchoolGrades: PK-4Distance: 5.1 mi

Get pre-qualified for a loan
At Zillow Home Loans, we can pre-qualify you in as little as 5 minutes with no impact to your credit score.An equal housing lender. NMLS #10287.


