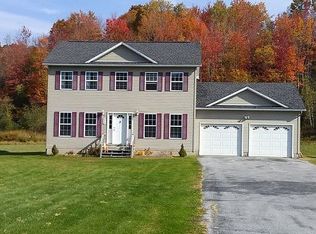Closed
Listed by:
Dianna Benoit-Kittell,
KW Vermont- Enosburg Cell:802-782-4342
Bought with: Coldwell Banker Hickok and Boardman
$310,000
3431 Tyler Branch Road, Enosburg, VT 05450
3beds
1,942sqft
Farm
Built in 1880
0.82 Acres Lot
$317,500 Zestimate®
$160/sqft
$2,683 Estimated rent
Home value
$317,500
$264,000 - $384,000
$2,683/mo
Zestimate® history
Loading...
Owner options
Explore your selling options
What's special
Spring is coming and where better to enjoy it! Large, updated farmhouse on beautifully landscaped country lot. Located just a short distance from Enosburg Village, Route 108 & Route 105 for an easy commute. Home boasts large, covered front porch, small, covered porch as well as large composite deck on the back, perfect for entertaining. Enjoy quiet evenings admiring the large back yard, raised bed gardens and visits from wildlife. Attached 2 car garage offers out of weather parking and storage space. Appliances replaced 5 years ago. hot tub negotiable with sale. Lots of natural light and custom woodwork throughout.
Zillow last checked: 8 hours ago
Listing updated: September 16, 2025 at 06:17am
Listed by:
Dianna Benoit-Kittell,
KW Vermont- Enosburg Cell:802-782-4342
Bought with:
Lipkin Audette Team
Coldwell Banker Hickok and Boardman
Source: PrimeMLS,MLS#: 5031095
Facts & features
Interior
Bedrooms & bathrooms
- Bedrooms: 3
- Bathrooms: 2
- Full bathrooms: 1
- 1/2 bathrooms: 1
Heating
- Oil, Wood, Forced Air, Hot Air, Wood Boiler
Cooling
- None
Appliances
- Included: Dishwasher, Dryer, Range Hood, Microwave, Electric Range, Refrigerator, Washer, Electric Water Heater, Owned Water Heater
- Laundry: 1st Floor Laundry
Features
- Walk-In Closet(s)
- Flooring: Carpet, Hardwood, Laminate
- Windows: Screens, Double Pane Windows
- Basement: Concrete Floor,Unfinished,Interior Entry
Interior area
- Total structure area: 3,102
- Total interior livable area: 1,942 sqft
- Finished area above ground: 1,942
- Finished area below ground: 0
Property
Parking
- Total spaces: 8
- Parking features: Paved, Auto Open, Driveway, Garage, Parking Spaces 2, Parking Spaces 6+, Attached
- Garage spaces: 2
- Has uncovered spaces: Yes
Accessibility
- Accessibility features: 1st Floor Bedroom, 1st Floor Laundry
Features
- Levels: Two
- Stories: 2
- Exterior features: Garden, Natural Shade
- Frontage length: Road frontage: 192
Lot
- Size: 0.82 Acres
- Features: Country Setting, Landscaped, Level, Trail/Near Trail, Near Snowmobile Trails, Rural
Details
- Parcel number: 20406510137
- Zoning description: Residential
Construction
Type & style
- Home type: SingleFamily
- Property subtype: Farm
Materials
- Wood Frame
- Foundation: Concrete, Fieldstone
- Roof: Corrugated,Metal,Standing Seam
Condition
- New construction: No
- Year built: 1880
Utilities & green energy
- Electric: Circuit Breakers
- Sewer: Private Sewer, Septic Tank
- Utilities for property: Other
Community & neighborhood
Security
- Security features: Carbon Monoxide Detector(s)
Location
- Region: Enosburg Falls
Other
Other facts
- Road surface type: Paved
Price history
| Date | Event | Price |
|---|---|---|
| 9/15/2025 | Sold | $310,000-6.1%$160/sqft |
Source: | ||
| 6/27/2025 | Price change | $330,000-5.7%$170/sqft |
Source: | ||
| 4/4/2025 | Price change | $350,000-2.5%$180/sqft |
Source: | ||
| 3/5/2025 | Listed for sale | $359,000$185/sqft |
Source: | ||
| 11/15/2024 | Listing removed | $359,000-1.6%$185/sqft |
Source: | ||
Public tax history
| Year | Property taxes | Tax assessment |
|---|---|---|
| 2024 | -- | $285,800 |
| 2023 | -- | $285,800 -10% |
| 2022 | -- | $317,400 |
Find assessor info on the county website
Neighborhood: 05450
Nearby schools
GreatSchools rating
- 6/10Enosburg Falls Elementary SchoolGrades: PK-5Distance: 3.2 mi
- 6/10Enosburg Falls Junior/Senior High SchoolGrades: 6-12Distance: 3.3 mi
Schools provided by the listing agent
- Elementary: Enosburg Falls Elem. School
- Middle: Enosburg Falls Middle School
- High: Enosburg Falls Senior HS
Source: PrimeMLS. This data may not be complete. We recommend contacting the local school district to confirm school assignments for this home.
Get pre-qualified for a loan
At Zillow Home Loans, we can pre-qualify you in as little as 5 minutes with no impact to your credit score.An equal housing lender. NMLS #10287.
