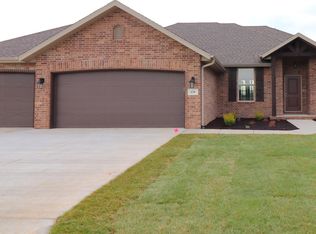Great location! Tucked away in Mission Hills this three bedroom, two bath ALL BRICK home is conveniently located near many shopping and dining options. Formal dining area or great office space. Large living room with a fireplace insert. Brand new tile in the kitchen and dining area! Nice master suite with a large master bath that includes a walk in shower and large tub. Fully fenced back yard! Make plans to see this home today!
This property is off market, which means it's not currently listed for sale or rent on Zillow. This may be different from what's available on other websites or public sources.
