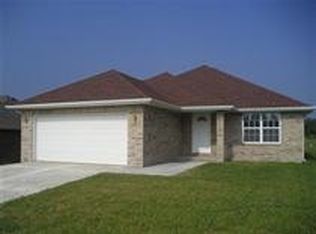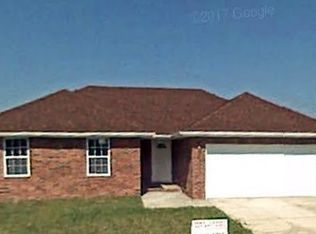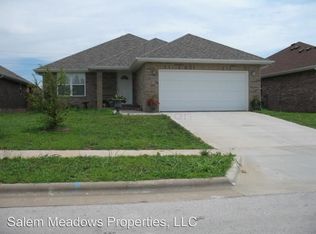Conveniently located near Hwy 65 and Battlefield Rd, this home has lovely features to offer. It's located in a great quiet neighborhood in a limited access cul-de-sac. Features of the home include: added concrete and paved covered patio and walkway, a new storage shed (2016), 6ft privacy fence, a programmable thermostat, permanent washable central HVAC filters, ceiling fans in all 3 bedrooms and living area, an over the range microwave, replaced garage door controller, and walk-in closets. Call and schedule your showing today!
This property is off market, which means it's not currently listed for sale or rent on Zillow. This may be different from what's available on other websites or public sources.



