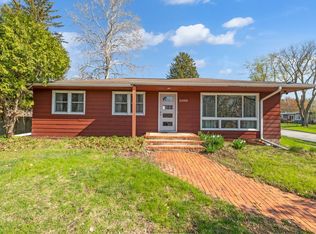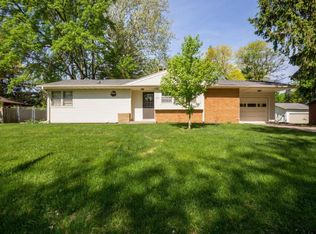Sold for $350,000 on 08/14/24
$350,000
3431 Ross Rd, Ames, IA 50014
4beds
1,437sqft
Single Family Residence, Residential
Built in 1956
0.33 Acres Lot
$370,700 Zestimate®
$244/sqft
$2,186 Estimated rent
Home value
$370,700
$323,000 - $426,000
$2,186/mo
Zestimate® history
Loading...
Owner options
Explore your selling options
What's special
Get ready to be amazed by this spacious and charming mid-century modern home located directly across the street from over 30 acres to explore within Emma McCarthy Lee Park and also close to the ISU campus! After admiring the beautiful Iowa scenery through the picturesque walking paths that meander through the woods and over Clear Creek, take note of the tennis/pickleball courts, multiple play sets, and shelters just a stone's throw away from your front door. Stepping inside the 1437 square foot home, you'll love the hardwood floors and unbelievable amount of natural light that pours in through the south-facing windows. The stunning views they provide will blow you away as you enjoy your morning coffee and admire the many deer that have made their home in the woods. The main level boasts an open concept layout that seamlessly connects the living room/kitchen/dining areas. 3 bedrooms along with a full and 1/2 bath complete the main floor. Moving downstairs, you'll be greeted by a large family room, 4th bedroom, 3/4 bathroom, and exercise room. Step outside onto the back deck and unwind by the fire pit or spend some time in the generous garden area. The fenced-in backyard is ideal for kids and pets and will offer even more space to enjoy the great outdoors! Recent updates include a new roof and gutters in 2023, furnace and A/C in 2022, water heater in 2024, and newer kitchen appliances ensuring peace of mind for years to come. Don't miss out on the opportunity to own this fantastic property in the perfect location! All offers will be reviewed on Monday, 7/15 at noon.
Zillow last checked: 8 hours ago
Listing updated: December 19, 2024 at 07:08am
Listed by:
The Engelman Team 515-232-6175,
Friedrich Iowa Realty
Bought with:
The Engelman Team, S62628
Friedrich Iowa Realty
Source: CIBR,MLS#: 65180
Facts & features
Interior
Bedrooms & bathrooms
- Bedrooms: 4
- Bathrooms: 3
- Full bathrooms: 1
- 3/4 bathrooms: 1
- 1/2 bathrooms: 1
Bedroom
- Level: Main
Bedroom 2
- Level: Main
Bedroom 3
- Level: Main
Bedroom 4
- Level: Basement
Full bathroom
- Level: Main
Half bathroom
- Level: Main
Other
- Level: Basement
Dining room
- Level: Main
Family room
- Level: Basement
Kitchen
- Level: Main
Laundry
- Level: Basement
Living room
- Level: Main
Other
- Level: Main
Office
- Level: Basement
Utility room
- Level: Basement
Heating
- Forced Air, Natural Gas
Cooling
- Central Air
Appliances
- Included: Dishwasher, Range, Refrigerator
Features
- Ceiling Fan(s)
- Flooring: Luxury Vinyl, Hardwood, Carpet
- Basement: Full
- Has fireplace: Yes
- Fireplace features: Gas
Interior area
- Total structure area: 1,437
- Total interior livable area: 1,437 sqft
- Finished area above ground: 1,437
- Finished area below ground: 988
Property
Parking
- Parking features: Garage
- Has garage: Yes
Features
- Fencing: Fenced
Lot
- Size: 0.33 Acres
Details
- Parcel number: 0905201090
- Zoning: RL
- Special conditions: Standard
Construction
Type & style
- Home type: SingleFamily
- Property subtype: Single Family Residence, Residential
Materials
- Fiber Cement Board, Brick
- Foundation: Block, Tile
Condition
- Year built: 1956
Utilities & green energy
- Sewer: Public Sewer
- Water: Public
Community & neighborhood
Location
- Region: Ames
Price history
| Date | Event | Price |
|---|---|---|
| 8/14/2024 | Sold | $350,000+7.7%$244/sqft |
Source: | ||
| 7/15/2024 | Pending sale | $324,900$226/sqft |
Source: | ||
| 7/11/2024 | Listed for sale | $324,900+38.3%$226/sqft |
Source: | ||
| 7/17/2019 | Listing removed | $234,900$163/sqft |
Source: Friedrich Realty #584302 Report a problem | ||
| 7/17/2019 | Listed for sale | $234,900-3.7%$163/sqft |
Source: Friedrich Realty #584302 Report a problem | ||
Public tax history
| Year | Property taxes | Tax assessment |
|---|---|---|
| 2024 | $4,108 +3.4% | $289,200 |
| 2023 | $3,972 +1.2% | $289,200 +22.5% |
| 2022 | $3,924 -4.1% | $236,100 |
Find assessor info on the county website
Neighborhood: 50014
Nearby schools
GreatSchools rating
- 4/10Abbie Sawyer Elementary SchoolGrades: K-5Distance: 0.6 mi
- 5/10Ames Middle SchoolGrades: 6-8Distance: 1.4 mi
- 8/10Ames High SchoolGrades: 9-12Distance: 1.8 mi

Get pre-qualified for a loan
At Zillow Home Loans, we can pre-qualify you in as little as 5 minutes with no impact to your credit score.An equal housing lender. NMLS #10287.


