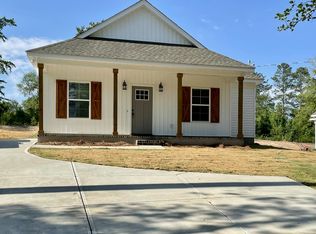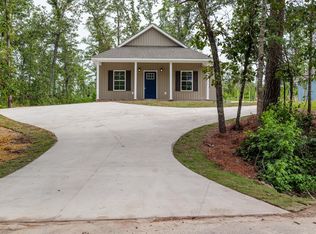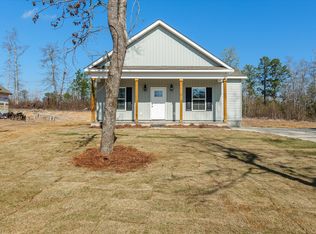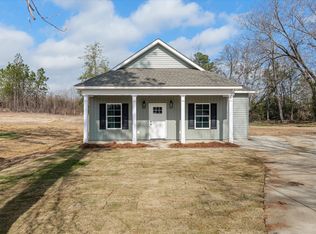Sold for $214,250 on 06/06/25
$214,250
3431 OLD AUGUSTA Road, Dearing, GA 30808
3beds
1,222sqft
Single Family Residence
Built in 2025
0.84 Acres Lot
$212,400 Zestimate®
$175/sqft
$1,556 Estimated rent
Home value
$212,400
Estimated sales range
Not available
$1,556/mo
Zestimate® history
Loading...
Owner options
Explore your selling options
What's special
**PRESALE** Here is a beautiful brand new single story home that is just tucked into the city limits of Dearing. This home offers 3 bedrooms and 2 bathrooms. Has public water and public sewer. Sits on just under an acre of land, is just minutes from Dearing Elementary and is in great location to make the drive to Augusta, Evans, Amazon, or Fort Eisenhower. This Home has 1222 heated square feet and around 1400 under roof. Enjoy your mornings and afternoons on either the front or back covered porches. If buyer puts under contract early enough, they can pick paint color (Front Door and one inside color) the siding color will be Mystic Blue, Navy Shutter color, the LVP Flooring from selections we provide, and if they want wood columns (Stained) or white aluminum post. If this is something that may interest you or someone you know, please call me or your agent for more information.
Zillow last checked: 8 hours ago
Listing updated: June 06, 2025 at 11:58am
Listed by:
Dennis Pickens 706-466-1853,
Better Homes & Gardens Executive Partners
Bought with:
Dennis Pickens, 394509
Better Homes & Gardens Executive Partners
Source: Hive MLS,MLS#: 538643
Facts & features
Interior
Bedrooms & bathrooms
- Bedrooms: 3
- Bathrooms: 2
- Full bathrooms: 2
Primary bedroom
- Level: Main
- Dimensions: 12 x 14
Bedroom 2
- Level: Main
- Dimensions: 11 x 11
Bedroom 3
- Level: Main
- Dimensions: 11 x 11
Primary bathroom
- Level: Main
- Dimensions: 6 x 12
Bathroom 2
- Level: Main
- Dimensions: 5 x 8
Dining room
- Level: Main
- Dimensions: 10 x 12
Kitchen
- Level: Main
- Dimensions: 10 x 12
Laundry
- Level: Main
- Dimensions: 6 x 7
Living room
- Level: Main
- Dimensions: 12 x 13
Heating
- Electric, Heat Pump
Cooling
- Ceiling Fan(s), Central Air
Appliances
- Included: Dishwasher, Electric Range, Electric Water Heater, Microwave
Features
- Blinds, Cable Available, Recently Painted, Smoke Detector(s), Walk-In Closet(s), Washer Hookup, Electric Dryer Hookup
- Flooring: Luxury Vinyl
- Attic: Partially Floored,Pull Down Stairs
- Has fireplace: No
Interior area
- Total structure area: 1,222
- Total interior livable area: 1,222 sqft
Property
Parking
- Parking features: Concrete
Features
- Levels: One
- Patio & porch: Covered, Front Porch, Rear Porch
- Exterior features: See Remarks
Lot
- Size: 0.84 Acres
- Dimensions: 36590.4 Sq. Ft.
- Features: Other
Details
- Parcel number: 00720003E00LOT2
Construction
Type & style
- Home type: SingleFamily
- Architectural style: Ranch
- Property subtype: Single Family Residence
Materials
- Block, Brick, Concrete, Drywall, Vinyl Siding
- Foundation: Slab
- Roof: Composition
Condition
- New Construction
- New construction: Yes
- Year built: 2025
Utilities & green energy
- Sewer: Public Sewer
- Water: Public
Community & neighborhood
Community
- Community features: Other
Location
- Region: Dearing
- Subdivision: None-4md
Other
Other facts
- Listing agreement: Exclusive Right To Sell
- Listing terms: USDA Loan,VA Loan,1031 Exchange,Cash,Conventional,FHA
Price history
| Date | Event | Price |
|---|---|---|
| 6/6/2025 | Sold | $214,250-2.6%$175/sqft |
Source: | ||
| 2/25/2025 | Pending sale | $219,900$180/sqft |
Source: | ||
| 2/24/2025 | Listed for sale | $219,900$180/sqft |
Source: | ||
Public tax history
Tax history is unavailable.
Neighborhood: 30808
Nearby schools
GreatSchools rating
- 7/10Dearing Elementary SchoolGrades: PK-5Distance: 0.3 mi
- 5/10Thomson-McDuffie Junior High SchoolGrades: 6-8Distance: 6.5 mi
- 3/10Thomson High SchoolGrades: 9-12Distance: 6.2 mi
Schools provided by the listing agent
- Elementary: Dearing
- Middle: Thomson
- High: THOMSON
Source: Hive MLS. This data may not be complete. We recommend contacting the local school district to confirm school assignments for this home.

Get pre-qualified for a loan
At Zillow Home Loans, we can pre-qualify you in as little as 5 minutes with no impact to your credit score.An equal housing lender. NMLS #10287.
Sell for more on Zillow
Get a free Zillow Showcase℠ listing and you could sell for .
$212,400
2% more+ $4,248
With Zillow Showcase(estimated)
$216,648


