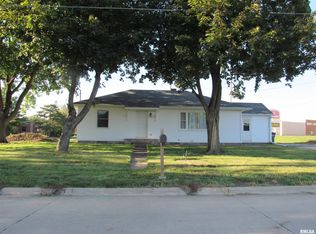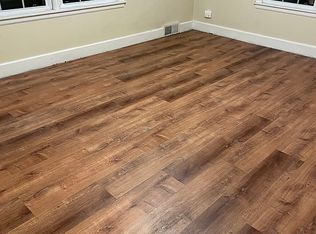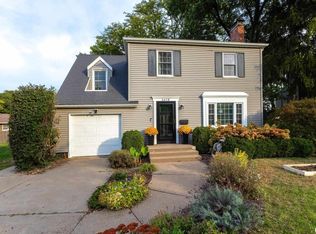Magnificent, hard to find, spacious brick Ranch conveniently located near Duck Creek Park on the Dav./ Bett. border. With over 3600 sq. ft. on the main floor, this Character filled home offers a striking, open living room w/beamed ceilings & inviting fireplace. Spectacular gourmet kitchen with beautiful custom cherry cabinetry, quartz granite counter tops,a massive Island with many custom features, skylight & stainless steel appl. Expansive 22'x20' master retreat w/cathedral clg, access to patio, ample closets, Mst. bath w/whirlpool, shower & dual vanity. Amazing & relaxing 54x26 stone patio~
This property is off market, which means it's not currently listed for sale or rent on Zillow. This may be different from what's available on other websites or public sources.



