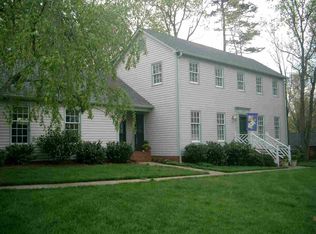Sold for $670,000
$670,000
3431 Kirklees Rd, Winston Salem, NC 27104
5beds
3,970sqft
Stick/Site Built, Residential, Single Family Residence
Built in 1966
0.44 Acres Lot
$739,300 Zestimate®
$--/sqft
$2,875 Estimated rent
Home value
$739,300
$695,000 - $798,000
$2,875/mo
Zestimate® history
Loading...
Owner options
Explore your selling options
What's special
Beautifully maintained home with gorgeous Georgian style porch in the heart of Sherwood Forest. Great floorpan makes this the perfect home for entertaining. The expansive Great Room with beautiful moldings opens to updated kitchen. Kitchen features French doors leading to massive screened porch (611 sq/ft)which overlooks patio with fire pit, and professionally landscaped backyard. Main level bedroom with private bath and cedar closet could function as a main level primary, or in-law suite. Home has a total of 6 bedrooms and 4.5 baths. Basement Rec Room could also be used as an office with built in desk/shelves. Basement also includes spacious laundry, 6th bedroom with full bath, plus additional unfinished space for storage. Walk to Sherwood Par Course (access across street), Shaffner Park or Sherwood Elementary School.
Zillow last checked: 8 hours ago
Listing updated: May 11, 2024 at 06:46am
Listed by:
Helen Richardson 336-402-4527,
Tyler Redhead & McAlister Real Estate, LLC
Bought with:
Holly Prillaman, 223197
Berkshire Hathaway HomeServices Carolinas Realty
Source: Triad MLS,MLS#: 1134734 Originating MLS: Greensboro
Originating MLS: Greensboro
Facts & features
Interior
Bedrooms & bathrooms
- Bedrooms: 5
- Bathrooms: 5
- Full bathrooms: 4
- 1/2 bathrooms: 1
- Main level bathrooms: 2
Primary bedroom
- Level: Second
- Dimensions: 16.92 x 16.92
Bedroom 2
- Level: Main
- Dimensions: 16.67 x 11.17
Bedroom 3
- Level: Second
- Dimensions: 14 x 11.25
Bedroom 4
- Level: Second
- Dimensions: 13.58 x 12.33
Bedroom 5
- Level: Second
- Dimensions: 11.75 x 11.08
Bedroom 6
- Level: Basement
- Dimensions: 13.5 x 10.58
Breakfast
- Level: Main
- Dimensions: 10.17 x 7.25
Den
- Level: Basement
- Dimensions: 39 x 13.08
Dining room
- Level: Main
- Dimensions: 14 x 13.58
Enclosed porch
- Level: Main
- Dimensions: 27.67 x 22.08
Great room
- Level: Main
- Dimensions: 28.83 x 13.58
Kitchen
- Level: Main
- Dimensions: 14.5 x 10.17
Laundry
- Level: Basement
- Dimensions: 23.5 x 12.92
Living room
- Level: Main
- Dimensions: 16.83 x 13.58
Heating
- Forced Air, Natural Gas
Cooling
- Central Air
Appliances
- Included: Dishwasher, Disposal, Double Oven, Gas Cooktop, Gas Water Heater
- Laundry: Dryer Connection, In Basement, Washer Hookup
Features
- Great Room, Built-in Features, Ceiling Fan(s), Solid Surface Counter
- Flooring: Carpet, Tile, Wood
- Basement: Partially Finished, Basement
- Attic: Pull Down Stairs
- Number of fireplaces: 3
- Fireplace features: Gas Log, Basement, Great Room, Living Room
Interior area
- Total structure area: 4,496
- Total interior livable area: 3,970 sqft
- Finished area above ground: 2,832
- Finished area below ground: 1,138
Property
Parking
- Total spaces: 2
- Parking features: Driveway, Garage, Paved, Garage Door Opener, Attached
- Attached garage spaces: 2
- Has uncovered spaces: Yes
Features
- Levels: Two
- Stories: 2
- Patio & porch: Porch
- Exterior features: Balcony, Sprinkler System
- Pool features: None
- Fencing: Fenced,Invisible
Lot
- Size: 0.44 Acres
- Features: City Lot, Sloped
Details
- Parcel number: 6815185489
- Zoning: RS9
- Special conditions: Owner Sale
- Other equipment: Irrigation Equipment, Sump Pump
Construction
Type & style
- Home type: SingleFamily
- Property subtype: Stick/Site Built, Residential, Single Family Residence
Materials
- Brick
Condition
- Year built: 1966
Utilities & green energy
- Sewer: Public Sewer
- Water: Public
Community & neighborhood
Location
- Region: Winston Salem
- Subdivision: Sherwood Forest
Other
Other facts
- Listing agreement: Exclusive Right To Sell
- Listing terms: Cash,Conventional,FHA,VA Loan
Price history
| Date | Event | Price |
|---|---|---|
| 5/10/2024 | Sold | $670,000-2.2% |
Source: | ||
| 3/18/2024 | Pending sale | $685,000 |
Source: | ||
| 3/8/2024 | Listed for sale | $685,000+24.5% |
Source: | ||
| 7/22/2021 | Sold | $550,000+2.8% |
Source: | ||
| 5/10/2021 | Pending sale | $535,000 |
Source: | ||
Public tax history
| Year | Property taxes | Tax assessment |
|---|---|---|
| 2025 | $7,914 +10.1% | $718,000 +40.2% |
| 2024 | $7,185 +4.8% | $512,200 |
| 2023 | $6,857 +1.9% | $512,200 |
Find assessor info on the county website
Neighborhood: Old Sherwood Forest
Nearby schools
GreatSchools rating
- 8/10Sherwood Forest ElementaryGrades: PK-5Distance: 0.4 mi
- 6/10Jefferson MiddleGrades: 6-8Distance: 1.1 mi
- 4/10Mount Tabor HighGrades: 9-12Distance: 1.7 mi
Schools provided by the listing agent
- Elementary: Sherwood Forest
- Middle: Jefferson
- High: Mt. Tabor
Source: Triad MLS. This data may not be complete. We recommend contacting the local school district to confirm school assignments for this home.
Get a cash offer in 3 minutes
Find out how much your home could sell for in as little as 3 minutes with a no-obligation cash offer.
Estimated market value$739,300
Get a cash offer in 3 minutes
Find out how much your home could sell for in as little as 3 minutes with a no-obligation cash offer.
Estimated market value
$739,300
