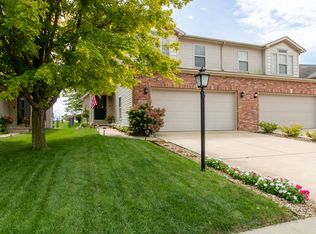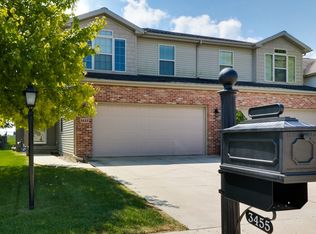Gorgeous traditional 2 story house on a large lot. Front with brick and vinyl exterior. Large Kitchen, Large Living Room, Breakfast Bar, Pantry, Dining Room,Patio, Fully finished basement with huge great room and one full bathroom, 2 car Attached Garage and Landscaped Lawn. Living Room with can lights and wired for surround speakers with Storm door to patio and fireplace. Maple cabinets throughout, plum fixtures, Wide Stair Cases with upgraded Wrought iron stair railings and spindles, Central Vacuum. With Loaded upgrades Radon Mitigation, New Sump Pump, Basement Carpet, Curtain Rods through your Home, Microwave, New Paints through out the home, Storm Door, Faucets changed through out the house and New Roof(2021). No back yard Neighbor, Park View, Back yard of this house flows into Grove elementary schools play ground and is just 50 Yards to Grove Elementary School and just less than a mile to Normal Community High School Interior details Bedrooms and bathrooms Bedrooms: 3 Bathrooms: 4 Full bathrooms: 3 1/2 bathrooms: 1 DiningRoom Level: Main Area: 132 Square Feet Dimensions: 11X12 Kitchen Level: Main Area: 144 Square Feet Dimensions: 12X12 PrimaryBedroom Level: Second Area: 320 Square Feet Dimensions: 16X20 WalkInCloset Level: Basement Area: 24 Square Feet Dimensions: 3X8 Bedroom2 Level: Second Area: 132 Square Feet Dimensions: 11X12 LivingRoom Level: Main Area: 364 Square Feet Dimensions: 13X28 Bedroom3 Level: Second Area: 160 Square Feet Dimensions: 10X16 Basement Basement: Full Heating Heating features: Forced Air, Natural Gas Cooling Cooling features: Central Air Appliances Appliances included: Dishwasher, Refrigerator, Range, Microwave Laundry features: Washer and Dryer installed Interior Features Interior features: Vaulted/Cathedral Ceilings, Walk-In Closet(s) Other interior features Total structure area: 1,929 Total interior livable area: 2,799 sqft Finished area below ground: 570 Total number of fireplaces: 1 Fireplace features: Gas Log, Attached Fireplace Doors/Screen Property details Parking Total spaces: 2 Parking features: Garage - Attached Garage spaces: 2 Covered spaces: 2 Property Patio and porch details: Patio Lot Lot size: 3,828 sqft Lot size dimensions: 33X116 No Smoking allowed inside house, small pets allowed with extra fee
This property is off market, which means it's not currently listed for sale or rent on Zillow. This may be different from what's available on other websites or public sources.


