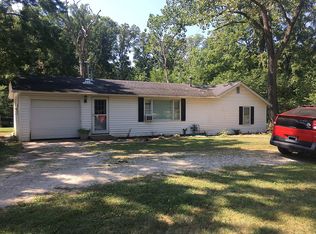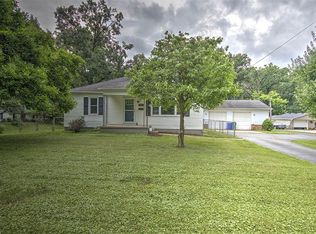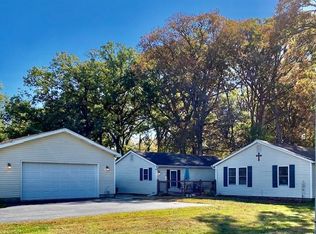Look no further, The house of your dreams has arrived on the market! This 4 bedroom, 3.5 bath is situated on almost 2 acres. Offering an excellent floor plan, master suite and laundry on the main level. Open Kitchen that leads into the living room and dining room. Watch all the wildlife or enjoy a nice fire from the full back patio that has low maintenance with trex decking. The full basement offers another living area, full bathroom, custom bar, custom workout room and plenty of storage. Tons of updates throughout the house. Kitchen remodeled with new appliances and granite counter tops. Fresh paint! The memories to be made with your family are endless in this home. Schedule your showing today!
This property is off market, which means it's not currently listed for sale or rent on Zillow. This may be different from what's available on other websites or public sources.


