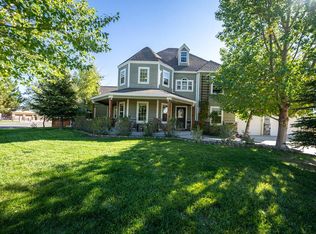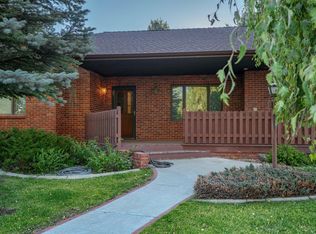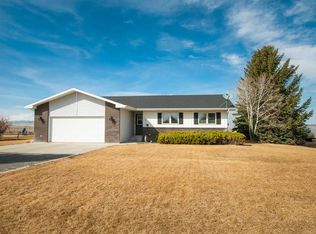Sold
Price Unknown
3431 Cherokee Rd, Cody, WY 82414
3beds
2,916sqft
Single Family Residence, Residential
Built in 2000
0.6 Acres Lot
$765,600 Zestimate®
$--/sqft
$2,409 Estimated rent
Home value
$765,600
$727,000 - $804,000
$2,409/mo
Zestimate® history
Loading...
Owner options
Explore your selling options
What's special
Distinguished Filener Constructed three bedroom (egress window and door to garage, but no closet), three bathroom, one level brick home with an open basement built for entertaining. This home sits on the rim above Cody with views of Heart Mountain, the city and the skyline. The night sky views from the back yard covered patio are incredible. Features include a gas fireplace in the living room, beautifully remodeled kitchen with all stainless appliances and granite counters, pull up mixing station, double convection ovens, double drawer dishwasher, mud room off the back yard. The basement is light and open, has a wet bar, guest bedroom and guest bathroom. Mini splits for heating and cooling have been installed in the living room and master bedroom. Store everything in the three car garage and detached shop/storage building! RV pad has also been poured- it's a fabulous location and this property was made for those that like their peace and quiet, but also love to recreate!
Zillow last checked: 8 hours ago
Listing updated: August 19, 2025 at 12:02pm
Listed by:
Erynne Selk,
REV Real Estate
Bought with:
JoAnn Humphries, 3521
Antlers Realty Inc
Source: NWBOR,MLS#: 10030466
Facts & features
Interior
Bedrooms & bathrooms
- Bedrooms: 3
- Bathrooms: 3
- Full bathrooms: 1
- 3/4 bathrooms: 2
Heating
- Baseboard, Hot Water
Cooling
- Ductless
Appliances
- Included: Cooktop, Dishwasher, Double Oven
- Laundry: Mud Room
Features
- Breakfast Bar, Wet Bar
- Flooring: Luxury Vinyl
- Basement: Interior Entry,Finished
- Has fireplace: Yes
- Fireplace features: Gas
Interior area
- Total structure area: 2,916
- Total interior livable area: 2,916 sqft
- Finished area above ground: 1,782
- Finished area below ground: 1,134
Property
Parking
- Parking features: Garage Door Opener
- Has garage: Yes
Features
- Levels: One
- Patio & porch: Covered, Patio
- Fencing: Fenced
- Has view: Yes
- View description: Mountain(s)
Lot
- Size: 0.60 Acres
- Features: Level, Landscaped
Details
- Parcel number: 05017300207003
- Zoning description: Cody Medium-Low Density Residential(R2)
Construction
Type & style
- Home type: SingleFamily
- Property subtype: Single Family Residence, Residential
Materials
- Frame, Brick
- Roof: Shingle
Condition
- Year built: 2000
Utilities & green energy
- Sewer: Public Sewer
- Water: Public
Community & neighborhood
Location
- Region: Cody
- Subdivision: Kinder
HOA & financial
HOA
- Has HOA: No
Other
Other facts
- Road surface type: Paved
Price history
| Date | Event | Price |
|---|---|---|
| 8/14/2025 | Sold | -- |
Source: NWBOR #10030466 Report a problem | ||
| 7/1/2025 | Contingent | $719,000$247/sqft |
Source: NWBOR #10030466 Report a problem | ||
| 6/21/2025 | Price change | $719,000-2.2%$247/sqft |
Source: NWBOR #10030466 Report a problem | ||
| 6/3/2025 | Price change | $734,900-1.9%$252/sqft |
Source: NWBOR #10030466 Report a problem | ||
| 4/28/2025 | Price change | $749,000-3.4%$257/sqft |
Source: NWBOR #10030466 Report a problem | ||
Public tax history
| Year | Property taxes | Tax assessment |
|---|---|---|
| 2025 | $3,533 -17.1% | $46,801 -22.2% |
| 2024 | $4,261 +3.4% | $60,189 +3.2% |
| 2023 | $4,120 +12% | $58,298 +12.1% |
Find assessor info on the county website
Neighborhood: 82414
Nearby schools
GreatSchools rating
- 5/10Sunset Elementary SchoolGrades: K-5Distance: 0.5 mi
- 6/10Cody Middle SchoolGrades: 6-8Distance: 0.7 mi
- 6/10Cody High SchoolGrades: 9-12Distance: 2.4 mi
Schools provided by the listing agent
- District: Park County District #6
Source: NWBOR. This data may not be complete. We recommend contacting the local school district to confirm school assignments for this home.


