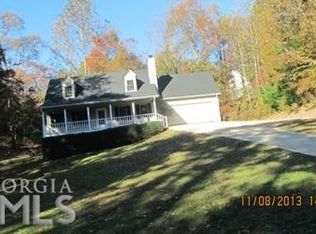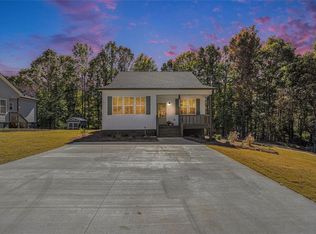Closed
$325,000
3431 Botany Woods Rd, Gainesville, GA 30506
3beds
1,402sqft
Single Family Residence, Residential
Built in 2001
0.36 Acres Lot
$328,600 Zestimate®
$232/sqft
$1,945 Estimated rent
Home value
$328,600
$296,000 - $365,000
$1,945/mo
Zestimate® history
Loading...
Owner options
Explore your selling options
What's special
Location! Location! Location! Adorable ranch home located less than one mile from Clarks Bridge Park and Lake Lanier Olympic Park! Well-maintained home with vaulted ceilings, gorgeous stone fireplace and hearth, and luxury vinyl plank flooring in main living areas. Fenced and private backyard with storage shed, new modern deck and front porch. Master bedroom has two walk-in closets and double vanity in the bathroom. Two additional bedrooms with new carpet share an updated guest bathroom. Oversized garage and partial basement with large workshop area, storage, and half bath. Clarks Bridge Park offers several boat ramps, fishing dock, picnic areas with grills, and beach access. Home of Lake Lanier Canoe and Kayak Club and Rowing Club! Wonderful North Hall school district with easy access to I-985, lots of stores, restaurants, and the revitalized downtown Gainesville Square. Peaceful neighborhood street with no HOA!
Zillow last checked: 8 hours ago
Listing updated: June 24, 2024 at 10:51pm
Listing Provided by:
Jan Cohen,
HomeSmart 404-876-4901,
NANCY HUFFMAN,
HomeSmart
Bought with:
Jan Cohen, 328994
HomeSmart
NANCY HUFFMAN, 286318
HomeSmart
Source: FMLS GA,MLS#: 7290110
Facts & features
Interior
Bedrooms & bathrooms
- Bedrooms: 3
- Bathrooms: 3
- Full bathrooms: 2
- 1/2 bathrooms: 1
- Main level bathrooms: 2
- Main level bedrooms: 3
Primary bedroom
- Features: Other
- Level: Other
Bedroom
- Features: Other
Primary bathroom
- Features: Double Vanity, Soaking Tub, Tub/Shower Combo
Dining room
- Features: None
Kitchen
- Features: Breakfast Room, Cabinets White, Eat-in Kitchen, Pantry
Heating
- Central, Electric
Cooling
- Ceiling Fan(s), Central Air
Appliances
- Included: Dishwasher, Electric Range, Electric Water Heater, Range Hood
- Laundry: In Hall, Laundry Closet, Main Level
Features
- Double Vanity, High Ceilings 9 ft Main, High Speed Internet, His and Hers Closets, Vaulted Ceiling(s), Walk-In Closet(s)
- Flooring: Carpet, Vinyl
- Windows: Double Pane Windows
- Basement: Driveway Access,Exterior Entry,Finished Bath,Interior Entry,Partial,Unfinished
- Attic: Pull Down Stairs
- Number of fireplaces: 1
- Fireplace features: Factory Built, Family Room
- Common walls with other units/homes: No Common Walls
Interior area
- Total structure area: 1,402
- Total interior livable area: 1,402 sqft
- Finished area above ground: 1,402
Property
Parking
- Total spaces: 2
- Parking features: Drive Under Main Level, Garage, Garage Door Opener
- Attached garage spaces: 2
Accessibility
- Accessibility features: None
Features
- Levels: Two
- Stories: 2
- Patio & porch: Deck, Front Porch
- Exterior features: Private Yard, Rain Gutters, Storage, No Dock
- Pool features: None
- Spa features: None
- Fencing: Back Yard,Chain Link,Fenced,Privacy,Wood
- Has view: Yes
- View description: Trees/Woods
- Waterfront features: None
- Body of water: Lanier
Lot
- Size: 0.36 Acres
- Dimensions: 100x151x100x146
- Features: Back Yard, Front Yard, Private
Details
- Additional structures: Shed(s)
- Parcel number: 10158 000070
- Other equipment: TV Antenna
- Horse amenities: None
Construction
Type & style
- Home type: SingleFamily
- Architectural style: Ranch
- Property subtype: Single Family Residence, Residential
Materials
- Vinyl Siding
- Foundation: Concrete Perimeter, Pillar/Post/Pier
- Roof: Composition,Shingle
Condition
- Resale
- New construction: No
- Year built: 2001
Utilities & green energy
- Electric: 110 Volts, 220 Volts in Laundry
- Sewer: Septic Tank
- Water: Public
- Utilities for property: Cable Available, Electricity Available, Phone Available, Underground Utilities, Water Available
Green energy
- Energy efficient items: Thermostat, Water Heater, Windows
- Energy generation: None
Community & neighborhood
Security
- Security features: Smoke Detector(s)
Community
- Community features: Near Shopping
Location
- Region: Gainesville
- Subdivision: Botany Woods
Other
Other facts
- Road surface type: Asphalt
Price history
| Date | Event | Price |
|---|---|---|
| 6/14/2024 | Sold | $325,000$232/sqft |
Source: | ||
| 5/15/2024 | Pending sale | $325,000$232/sqft |
Source: | ||
| 5/11/2024 | Contingent | $325,000$232/sqft |
Source: | ||
| 5/11/2024 | Listed for sale | $325,000$232/sqft |
Source: | ||
| 5/3/2024 | Listing removed | $325,000-7.1%$232/sqft |
Source: | ||
Public tax history
| Year | Property taxes | Tax assessment |
|---|---|---|
| 2024 | $2,907 +8.2% | $120,840 +12.1% |
| 2023 | $2,687 +1.8% | $107,800 +6% |
| 2022 | $2,641 +16.4% | $101,680 +23.4% |
Find assessor info on the county website
Neighborhood: 30506
Nearby schools
GreatSchools rating
- 4/10Riverbend Elementary SchoolGrades: PK-5Distance: 2.5 mi
- 6/10North Hall Middle SchoolGrades: 6-8Distance: 5.6 mi
- 7/10North Hall High SchoolGrades: 9-12Distance: 5.9 mi
Schools provided by the listing agent
- Elementary: Riverbend
- Middle: North Hall
- High: North Hall
Source: FMLS GA. This data may not be complete. We recommend contacting the local school district to confirm school assignments for this home.
Get a cash offer in 3 minutes
Find out how much your home could sell for in as little as 3 minutes with a no-obligation cash offer.
Estimated market value
$328,600
Get a cash offer in 3 minutes
Find out how much your home could sell for in as little as 3 minutes with a no-obligation cash offer.
Estimated market value
$328,600

