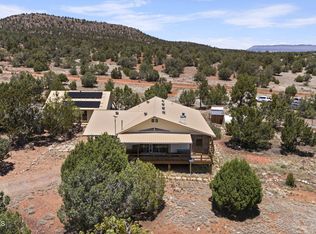VERY well built CUSTOM HOME. Sweet Country Home built on 5 acres, at least 1 acre fenced around home. Covered decks on 3 sides of home, with front deck enclosed. Home on hefty piers, stairs easy to climb with sturdy handrails. Meticulously maintained WITH instructions! Large windows and white walls, so lots of light and cheerful views. Two good-size bedrooms with good closet space. Bathrooms have hand-painted country charm. Floors are wide plank real wood throughout. Walls have classy finish. Open Kitchen is pleasing to look at and very serviceable; with large pantry, kitchen has a dedicated hot water heater, and custom size refrigerator. An office at the back of the home has functioned as a superb craft room and painter's hideaway. For chilly weather, the bathrooms each have their own propane wall heating unit; also wall unit in dining area, and wood burning stove in living room. For warm days, the home has ceiling fans inside and out front in the enclosed deck, and windows can be opened to catch a nice breeze. There is also an evaporative cooler at just the right spot at the end of the hallway. The garage holds two large water storage tanks (3100 gallons total) and all the solar equipment, with plenty more room for vehicles and tools. Very well organized setup. Both solar and water systems are quality and well-maintained. Solar panels, batteries, generator and inverter all upgraded in 2022. Lots of extras like green house, planters, 1000 gallon garden water tank gravity fed to green house. Outside of home was freshly painted 2019. Home roof was replaced with metal roofing the fall 2018 and the garage roof summer of 2019. Enjoy the un-fenced portion of property with trees and grass. This very welcoming property feels like you are living in your very own park. Plenty of room for horses and innumerable miles to ride and explore on horse or ATV. This home has been loved and enjoyed. Most of the furnishings are available if desired. The drive-able access is sand and gravel so even when VERY wet you can get in and out of this property. On your drive enjoy looking for the animals that live among us - Elk, deer, Javelina, quail, Jackrabbits and many more.
This property is off market, which means it's not currently listed for sale or rent on Zillow. This may be different from what's available on other websites or public sources.
