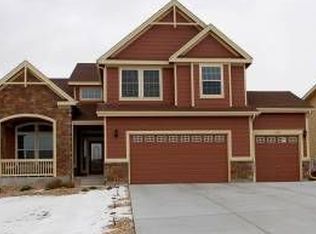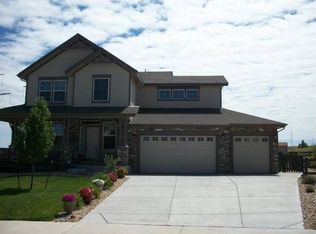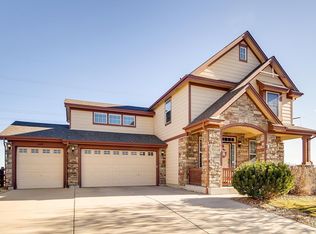Under Appraised Value!! Hitch your wagon to this star! This Centex Rio Grande model is located in the fabulous community of Castle Oaks near 600 acres of open space and parks yet just minutes away from the cosmopolitan attractions in the historic town of Castle Rock where youll find plenty of restaurants, shopping, business and recreational amenities. Situated near the end of a cul-de-sac in a serene setting, this home offers privacy and solitude. You can see Pikes Peak from the back and Mount Evans from the front! Periodic wildlife viewing is exciting! The home has a large, flat backyard and backs to a greenbelt. A covered front porch greets you. As you enter this home, you will immediately notice how immaculate it is! It easily passes the white glove test. Vaulted ceilings, extensive hardwood flooring and phenomenal light create such an inviting home. The formal living room can double as either an office or formal dining area. A huge family room is comfortable and easy to enjoy. Steps away is the casual eat-in situated in a bay window. An island with a breakfast bar is the gathering spot for guests! 42" maple cabinets with crown molding and black appliances including a smooth top stove. There is a pantry and beautiful hardwood floors. Laundry is a snap in the main level laundry room with cabinets for all of your extras. Washer, dryer and refrigerator are included! Upstairs, dual closets frame each side of the master suite. French doors lead you into this generous space. The deluxe master bathroom features a linen closet and a huge walk-in closet. Two additional bedrooms and bath can be found on the upper level. The original owner investments after purchase include central air conditioning, a massive deck, landscaping, ceiling fans throughout, extra cabinets, blinds and window coverings. Another "TEST
This property is off market, which means it's not currently listed for sale or rent on Zillow. This may be different from what's available on other websites or public sources.


