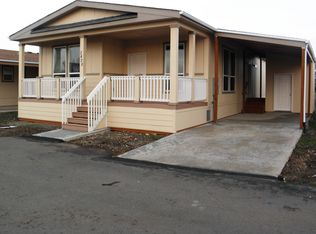Sold for $139,900
Listed by:
JULIA COATES CELL:541-993-1033,
Exp Realty, Llc
Bought with: Berkshire Hathaway Homeservices Northwest Real Estate
$139,900
3430 Turner Rd SE, Salem, OR 97302
3beds
2baths
1,404sqft
Manufactured Home
Built in 2017
-- sqft lot
$-- Zestimate®
$100/sqft
$2,083 Estimated rent
Home value
Not available
Estimated sales range
Not available
$2,083/mo
Zestimate® history
Loading...
Owner options
Explore your selling options
What's special
This beautiful home offers an open floor plan has enough room for the whole family. With 3 Bedrooms, 2 bath, Stainless steel appliances, new flooring throughout. Move in ready! Well taken care of, newer home in a desired park with lots of amenities: Heated Swimming Pool, indoor Spa, playground, fitness center, billiards room, clubhouse with fireplace & kitchen facility, book and movie library, beautiful park like setting, walking path, Picnic area, RV and boat storage.
Zillow last checked: 8 hours ago
Listing updated: April 21, 2023 at 12:59pm
Listed by:
JULIA COATES CELL:541-993-1033,
Exp Realty, Llc
Bought with:
GREG KUSCHNICK
Berkshire Hathaway Homeservices Northwest Real Estate
Source: WVMLS,MLS#: 800658
Facts & features
Interior
Bedrooms & bathrooms
- Bedrooms: 3
- Bathrooms: 2
Primary bedroom
- Level: Main
- Area: 213.75
- Dimensions: 14.25 x 15
Bedroom 2
- Level: Main
- Area: 126.19
- Dimensions: 9.83 x 12.83
Bedroom 3
- Level: Main
- Area: 126.19
- Dimensions: 9.83 x 12.83
Dining room
- Features: Area (Combination)
Kitchen
- Level: Main
- Area: 275
- Dimensions: 12.5 x 22
Living room
- Level: Main
- Area: 297
- Dimensions: 13.5 x 22
Heating
- Electric, Heat Pump
Appliances
- Included: Dishwasher, Disposal, Electric Water Heater, Electric Range
Features
- Flooring: Vinyl
- Has fireplace: No
Interior area
- Total structure area: 1,404
- Total interior livable area: 1,404 sqft
Property
Parking
- Total spaces: 2
- Parking features: Carport
- Garage spaces: 2
- Has carport: Yes
Features
- Patio & porch: Covered Deck
- Exterior features: Beige
- Pool features: Community
- Has view: Yes
- View description: Territorial
- Has water view: Yes
- Waterfront features: Waterfront
Lot
- Features: Cul-De-Sac, Landscaped
Details
- Additional structures: Shed(s)
- Parcel number: 354185
Construction
Type & style
- Home type: MobileManufactured
- Property subtype: Manufactured Home
Materials
- Vinyl Siding
- Foundation: Pillar/Post/Pier
- Roof: Shingle
Condition
- New construction: No
- Year built: 2017
Details
- Warranty included: Yes
Utilities & green energy
- Electric: 1/Main
- Sewer: Public Sewer
- Water: Public
Community & neighborhood
Location
- Region: Salem
Other
Other facts
- Listing agreement: Exclusive Right To Sell
- Price range: $139.9K - $139.9K
- Body type: Double Wide
- Listing terms: Cash,Conventional
Price history
| Date | Event | Price |
|---|---|---|
| 4/17/2024 | Listing removed | $144,900+3.6%$103/sqft |
Source: | ||
| 4/21/2023 | Sold | $139,900$100/sqft |
Source: | ||
| 4/3/2023 | Pending sale | $139,900$100/sqft |
Source: | ||
| 3/10/2023 | Price change | $139,900-9.7%$100/sqft |
Source: | ||
| 12/28/2022 | Listed for sale | $155,000+6.2%$110/sqft |
Source: | ||
Public tax history
| Year | Property taxes | Tax assessment |
|---|---|---|
| 2024 | $1,753 +3% | -- |
| 2023 | $1,702 +2.9% | -- |
| 2022 | $1,654 +2.9% | -- |
Find assessor info on the county website
Neighborhood: Southeast Mill Creek
Nearby schools
GreatSchools rating
- 7/10Bush Elementary SchoolGrades: K-5Distance: 3 mi
- 5/10Leslie Middle SchoolGrades: 6-8Distance: 1.8 mi
- 5/10South Salem High SchoolGrades: 9-12Distance: 3.1 mi
Schools provided by the listing agent
- Elementary: Bush
- Middle: Leslie
- High: South Salem
Source: WVMLS. This data may not be complete. We recommend contacting the local school district to confirm school assignments for this home.
