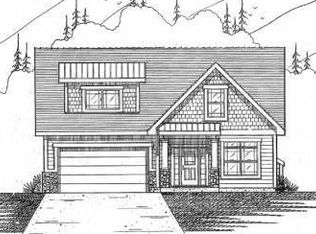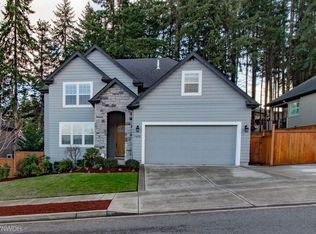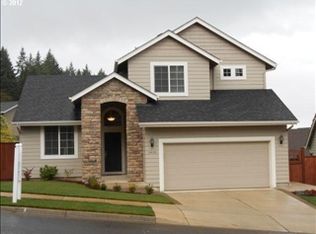Sold
$735,000
3430 Timberbrook Way, Eugene, OR 97405
4beds
2,760sqft
Residential, Single Family Residence
Built in 2010
6,534 Square Feet Lot
$734,700 Zestimate®
$266/sqft
$3,371 Estimated rent
Home value
$734,700
$676,000 - $801,000
$3,371/mo
Zestimate® history
Loading...
Owner options
Explore your selling options
What's special
Exquisite Dan Heitman Custom Home. Former tour home that lives like new with time-less finishes and attention to detail throughout! Gather in the main level entertaining space which includes formal and informal dining, or step outside to the covered back patio and take in the serenity of the adjacent natural area year-round. The stunning chef's kitchen boasts granite countertops, gas range w/dedicated pot-filler faucet, stainless appliances, abundant counter space, island, wood floors and walk-in pantry. Warmth from the living room gas fireplace draws you into an inviting setting adorned with classic built-ins and detailed trim. The spacious primary en-suite boast double sink vanity, custom tile walk-in shower, jetted tub, and sprawling walk-in closet. The upper level has three additional bedrooms, full bath with double sink vanity, dedicated built-in office nook, and laundry room highlighted by granite counter and built-in cabinetry. Amenities include Forced Air/Central Air, 2 car garage, central vacuum, and sound system.
Zillow last checked: 8 hours ago
Listing updated: April 28, 2025 at 07:15am
Listed by:
Ed St Clair 541-514-3601,
Windermere RE Lane County,
Katie St Clair 541-513-1906,
Windermere RE Lane County
Bought with:
Brian House, 201220849
Keller Williams The Cooley Real Estate Group
Source: RMLS (OR),MLS#: 356877549
Facts & features
Interior
Bedrooms & bathrooms
- Bedrooms: 4
- Bathrooms: 3
- Full bathrooms: 2
- Partial bathrooms: 1
- Main level bathrooms: 1
Primary bedroom
- Features: Builtin Features, Ceiling Fan, Double Sinks, Ensuite, Jetted Tub, Walkin Closet, Wallto Wall Carpet
- Level: Upper
- Area: 304
- Dimensions: 16 x 19
Bedroom 2
- Features: Builtin Features, Double Closet, Wainscoting, Wallto Wall Carpet
- Level: Upper
- Area: 208
- Dimensions: 13 x 16
Bedroom 3
- Features: Closet, Wallto Wall Carpet
- Level: Upper
- Area: 117
- Dimensions: 13 x 9
Bedroom 4
- Features: Closet, Wainscoting, Wallto Wall Carpet
- Level: Upper
- Area: 126
- Dimensions: 14 x 9
Dining room
- Features: High Ceilings, Wainscoting, Wood Floors
- Level: Main
- Area: 169
- Dimensions: 13 x 13
Kitchen
- Features: Dishwasher, Disposal, Gas Appliances, Island, Microwave, Pantry, Free Standing Range, Free Standing Refrigerator, Granite, High Ceilings, Wood Floors
- Level: Main
- Area: 252
- Width: 21
Living room
- Features: Builtin Features, Fireplace, High Ceilings, Wallto Wall Carpet
- Level: Main
- Area: 425
- Dimensions: 17 x 25
Heating
- Forced Air, Fireplace(s)
Cooling
- Central Air
Appliances
- Included: Dishwasher, Disposal, Free-Standing Gas Range, Free-Standing Refrigerator, Microwave, Range Hood, Stainless Steel Appliance(s), Gas Appliances, Free-Standing Range, Gas Water Heater
- Laundry: Laundry Room
Features
- Ceiling Fan(s), Central Vacuum, Granite, High Ceilings, Sound System, Closet, Wainscoting, Built-in Features, Double Closet, Kitchen Island, Pantry, Double Vanity, Walk-In Closet(s), Pot Filler, Tile
- Flooring: Tile, Wall to Wall Carpet, Wood
- Doors: Sliding Doors
- Windows: Double Pane Windows, Vinyl Frames
- Basement: Crawl Space
- Number of fireplaces: 1
- Fireplace features: Gas
Interior area
- Total structure area: 2,760
- Total interior livable area: 2,760 sqft
Property
Parking
- Total spaces: 2
- Parking features: Driveway, Attached
- Attached garage spaces: 2
- Has uncovered spaces: Yes
Features
- Levels: Two
- Stories: 2
- Patio & porch: Covered Patio
- Exterior features: Gas Hookup, Raised Beds, Yard
- Has spa: Yes
- Spa features: Bath
- Fencing: Fenced
- Has view: Yes
- View description: Trees/Woods
Lot
- Size: 6,534 sqft
- Features: Gentle Sloping, Sprinkler, SqFt 5000 to 6999
Details
- Additional structures: GasHookup
- Parcel number: 1802980
Construction
Type & style
- Home type: SingleFamily
- Property subtype: Residential, Single Family Residence
Materials
- Cement Siding, Lap Siding
- Foundation: Concrete Perimeter
- Roof: Composition
Condition
- Resale
- New construction: No
- Year built: 2010
Utilities & green energy
- Gas: Gas Hookup, Gas
- Sewer: Public Sewer
- Water: Public
Community & neighborhood
Security
- Security features: Security System Owned
Location
- Region: Eugene
HOA & financial
HOA
- Has HOA: Yes
- HOA fee: $50 monthly
Other
Other facts
- Listing terms: Cash,Conventional,VA Loan
- Road surface type: Concrete
Price history
| Date | Event | Price |
|---|---|---|
| 4/28/2025 | Sold | $735,000+48.5%$266/sqft |
Source: | ||
| 10/11/2019 | Sold | $495,000-2.9%$179/sqft |
Source: | ||
| 9/9/2019 | Pending sale | $510,000$185/sqft |
Source: Berkshire Hathaway HomeServices Real Estate Professionals #19214498 | ||
| 8/16/2019 | Listed for sale | $510,000+32.6%$185/sqft |
Source: Berkshire Hathaway HomeServices Real Estate Professionals #19214498 | ||
| 4/15/2013 | Sold | $384,500-0.1%$139/sqft |
Source: | ||
Public tax history
| Year | Property taxes | Tax assessment |
|---|---|---|
| 2025 | $8,331 +1.3% | $427,572 +3% |
| 2024 | $8,227 +2.6% | $415,119 +3% |
| 2023 | $8,018 +4% | $403,029 +3% |
Find assessor info on the county website
Neighborhood: Churchill
Nearby schools
GreatSchools rating
- 9/10Twin Oaks Elementary SchoolGrades: K-5Distance: 2.2 mi
- 5/10Kennedy Middle SchoolGrades: 6-8Distance: 1.1 mi
- 4/10Churchill High SchoolGrades: 9-12Distance: 1.3 mi
Schools provided by the listing agent
- Elementary: Twin Oaks
- Middle: Kennedy
- High: Churchill
Source: RMLS (OR). This data may not be complete. We recommend contacting the local school district to confirm school assignments for this home.

Get pre-qualified for a loan
At Zillow Home Loans, we can pre-qualify you in as little as 5 minutes with no impact to your credit score.An equal housing lender. NMLS #10287.
Sell for more on Zillow
Get a free Zillow Showcase℠ listing and you could sell for .
$734,700
2% more+ $14,694
With Zillow Showcase(estimated)
$749,394

