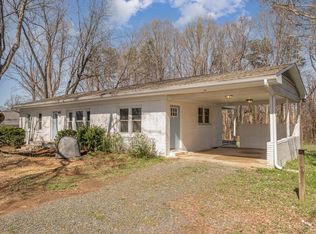Closed
$257,697
3430 Stokes Ferry Rd, Salisbury, NC 28146
3beds
1,199sqft
Single Family Residence
Built in 1959
0.59 Acres Lot
$258,200 Zestimate®
$215/sqft
$1,625 Estimated rent
Home value
$258,200
$212,000 - $315,000
$1,625/mo
Zestimate® history
Loading...
Owner options
Explore your selling options
What's special
This charming residence nestled in the heart of Salisbury, NC presents 3BR-1.5BA. The home is situated in a peaceful, rural setting, offering a perfect blend of tranquility and convenience. The property features a classic architectural style with a detached building and expansive yard that provides ample space for outdoor activities and gardening. Inside you'll find a warm and welcoming atmosphere with a well-thought-out floorplan. The kitchen is equipped with a tile backsplash, light countertops, ample cabinetry, and updated appliances. The home offers a primary bedroom with half bath, a fully renovated full bathroom with a walk in shower and 2 additional bedrooms that are generously sized. Located just a short drive from downtown Salisbury, this property offers the perfect balance of rural serenity and urban convenience. This delightful home is ready to welcome its new owners!
Zillow last checked: 8 hours ago
Listing updated: June 19, 2025 at 10:58am
Listing Provided by:
Cathy Griffin c21cathy@bellsouth.net,
Century 21 Towne and Country
Bought with:
Miriam Hernandez Ramirez
Rejoice Realty
Source: Canopy MLS as distributed by MLS GRID,MLS#: 4249785
Facts & features
Interior
Bedrooms & bathrooms
- Bedrooms: 3
- Bathrooms: 2
- Full bathrooms: 1
- 1/2 bathrooms: 1
- Main level bedrooms: 3
Primary bedroom
- Level: Main
Bedroom s
- Level: Main
Bedroom s
- Level: Main
Bathroom full
- Level: Main
Bathroom half
- Level: Main
Dining room
- Level: Main
Kitchen
- Level: Main
Living room
- Level: Main
Heating
- Central, Heat Pump
Cooling
- Ceiling Fan(s), Central Air
Appliances
- Included: Dishwasher, Electric Range, Electric Water Heater, Refrigerator, Washer/Dryer
- Laundry: In Carport, Utility Room
Features
- Has basement: No
Interior area
- Total structure area: 1,199
- Total interior livable area: 1,199 sqft
- Finished area above ground: 1,199
- Finished area below ground: 0
Property
Parking
- Parking features: Attached Carport, Driveway
- Has carport: Yes
- Has uncovered spaces: Yes
Features
- Levels: One
- Stories: 1
Lot
- Size: 0.59 Acres
Details
- Parcel number: 06601701
- Zoning: RES
- Special conditions: Standard
Construction
Type & style
- Home type: SingleFamily
- Property subtype: Single Family Residence
Materials
- Brick Full
- Foundation: Crawl Space
Condition
- New construction: No
- Year built: 1959
Utilities & green energy
- Sewer: Septic Installed
- Water: Well
Community & neighborhood
Location
- Region: Salisbury
- Subdivision: none
Other
Other facts
- Listing terms: Cash,Conventional
- Road surface type: Concrete, Paved
Price history
| Date | Event | Price |
|---|---|---|
| 6/18/2025 | Sold | $257,697-0.8%$215/sqft |
Source: | ||
| 4/22/2025 | Listed for sale | $259,900$217/sqft |
Source: | ||
| 12/17/2024 | Listing removed | $259,900-7.1%$217/sqft |
Source: | ||
| 12/9/2024 | Pending sale | $279,900$233/sqft |
Source: | ||
| 10/16/2024 | Price change | $279,900-6.4%$233/sqft |
Source: | ||
Public tax history
| Year | Property taxes | Tax assessment |
|---|---|---|
| 2025 | $1,047 | $164,918 |
| 2024 | $1,047 | $164,918 |
| 2023 | $1,047 +40.9% | $164,918 +58.1% |
Find assessor info on the county website
Neighborhood: 28146
Nearby schools
GreatSchools rating
- 4/10E Hanford Dole Elementary SchoolGrades: PK-5Distance: 2.6 mi
- 2/10North Rowan Middle SchoolGrades: 6-8Distance: 4.8 mi
- 2/10North Rowan High SchoolGrades: 9-12Distance: 4.4 mi
Schools provided by the listing agent
- Elementary: Hanford
- Middle: North Rowan
- High: North Rowan
Source: Canopy MLS as distributed by MLS GRID. This data may not be complete. We recommend contacting the local school district to confirm school assignments for this home.

Get pre-qualified for a loan
At Zillow Home Loans, we can pre-qualify you in as little as 5 minutes with no impact to your credit score.An equal housing lender. NMLS #10287.
