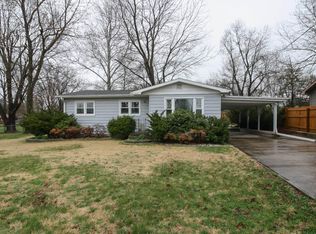Closed
Price Unknown
3430 S Elmview Avenue, Springfield, MO 65804
4beds
1,754sqft
Single Family Residence
Built in 1964
0.46 Acres Lot
$291,300 Zestimate®
$--/sqft
$1,851 Estimated rent
Home value
$291,300
$271,000 - $315,000
$1,851/mo
Zestimate® history
Loading...
Owner options
Explore your selling options
What's special
Fully-furnished main home AND guest home in Southeast Springfield offering versatility as a primary residence, investment opportunity, or both!This rare find includes a charming single-level ranch-style home with 3 bedrooms and 1.5 bathrooms and approx 1300sqft, plus a separate 450sqft guest house complete with its own full kitchen, bedroom and bathroom--perfect for guests, rental income, or multigenerational living.Recent updates throughout both dwellings including new flooring and paint. Situated on a beautifully landscaped and fenced half-acre lot, the property offers privacy, mature trees, and a peaceful, park-like setting. Additional features include ample parking, a garden room behind the garage, and a separate driveway to the guest house.Located on a quiet dead-end street, just a short walk to the Galloway area, local shops, restaurants, breweries, and Sequiota Park. Unique opportunity in a highly desirable area!
Zillow last checked: 8 hours ago
Listing updated: October 02, 2025 at 12:21pm
Listed by:
Julie Allen 417-894-2650,
Murney Associates - Primrose
Bought with:
Melisa McGuire, 2012001004
Jim Garland Real Estate
Source: SOMOMLS,MLS#: 60298630
Facts & features
Interior
Bedrooms & bathrooms
- Bedrooms: 4
- Bathrooms: 3
- Full bathrooms: 2
- 1/2 bathrooms: 1
Heating
- Forced Air, Mini-Splits, Central, Natural Gas
Cooling
- Attic Fan, Ductless, Ceiling Fan(s), Central Air
Appliances
- Included: Dishwasher, Gas Water Heater, Free-Standing Gas Oven, Free-Standing Electric Oven, Dryer, Washer, Refrigerator
- Laundry: Main Level
Features
- Tile Counters, High Speed Internet
- Flooring: Vinyl
- Doors: Storm Door(s)
- Has basement: No
- Has fireplace: No
Interior area
- Total structure area: 1,754
- Total interior livable area: 1,754 sqft
- Finished area above ground: 1,754
- Finished area below ground: 0
Property
Parking
- Total spaces: 2
- Parking features: Driveway, Gravel, Garage Faces Front
- Attached garage spaces: 2
- Has uncovered spaces: Yes
Features
- Levels: One
- Stories: 1
- Fencing: Privacy,Metal,Wood
Lot
- Size: 0.46 Acres
- Features: Landscaped, Dead End Street, Mature Trees, Level
Details
- Parcel number: 1909104005
Construction
Type & style
- Home type: SingleFamily
- Architectural style: Ranch
- Property subtype: Single Family Residence
Materials
- Wood Siding
- Foundation: Slab, Crawl Space
- Roof: Composition
Condition
- Year built: 1964
Utilities & green energy
- Sewer: Public Sewer, Holding Tank
- Water: Public
Community & neighborhood
Security
- Security features: Security System
Location
- Region: Springfield
- Subdivision: Parkview Place
Other
Other facts
- Listing terms: Cash,Conventional
- Road surface type: Asphalt, Gravel
Price history
| Date | Event | Price |
|---|---|---|
| 10/2/2025 | Sold | -- |
Source: | ||
| 8/30/2025 | Pending sale | $295,000$168/sqft |
Source: | ||
| 7/2/2025 | Listed for sale | $295,000+7.3%$168/sqft |
Source: | ||
| 6/25/2025 | Sold | -- |
Source: | ||
| 5/30/2025 | Pending sale | $275,000$157/sqft |
Source: | ||
Public tax history
| Year | Property taxes | Tax assessment |
|---|---|---|
| 2024 | $1,318 +0.6% | $24,570 |
| 2023 | $1,311 +8.9% | $24,570 +11.5% |
| 2022 | $1,204 +0% | $22,040 |
Find assessor info on the county website
Neighborhood: Sequiota
Nearby schools
GreatSchools rating
- 10/10Sequiota Elementary SchoolGrades: K-5Distance: 0.2 mi
- 6/10Pershing Middle SchoolGrades: 6-8Distance: 1.8 mi
- 8/10Glendale High SchoolGrades: 9-12Distance: 1 mi
Schools provided by the listing agent
- Elementary: SGF-Sequiota
- Middle: SGF-Pershing
- High: SGF-Glendale
Source: SOMOMLS. This data may not be complete. We recommend contacting the local school district to confirm school assignments for this home.
