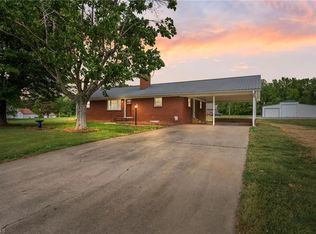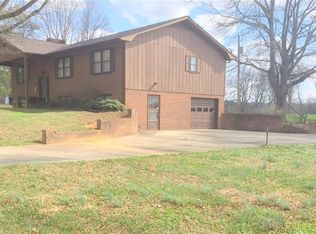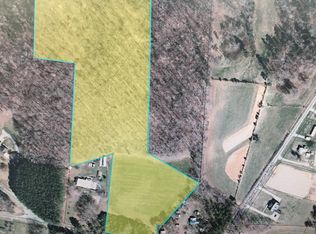Sold for $575,000
$575,000
3430 Old Mill Farm Rd, Lexington, NC 27295
3beds
2,457sqft
Stick/Site Built, Residential, Single Family Residence
Built in 2018
5.27 Acres Lot
$587,200 Zestimate®
$--/sqft
$2,003 Estimated rent
Home value
$587,200
$487,000 - $705,000
$2,003/mo
Zestimate® history
Loading...
Owner options
Explore your selling options
What's special
New Price! Custom home on over 5 acres with road frontage on 2 country roads. This property offers endless opportunities with level, cleared land perfect for adding a shop, pasture, or barn for your horses to create a mini farm. The electrical system is installed for 400 amps, so it's ready to go! Designed w/an open concept, this very inviting and cozy home features a separate office, formal dining room, and a large living room that opens into a kitchen with gorgeous decorator cabinetry and an oversized island. Custom backsplash, tons of storage, & an unbelievable pantry—a private room! The large laundry room/drop zone off the garage is perfect for catching clutter. Spacious rooms and extra-large closets are found throughout the house. The oversized primary suite accommodates a king-size bed and several pieces of furniture. The luxurious bath includes a jetted tub, separate shower, double sinks, and a closet twice the normal size, connecting to the laundry room. New Hardiboard siding!
Zillow last checked: 8 hours ago
Listing updated: February 21, 2025 at 07:57am
Listed by:
Kim Martin 336-451-0064,
Century 21 Total Real Estate Solutions, LLC
Bought with:
Kay Hatcher, 149293
Howard Hanna Allen Tate - Winston Salem
Source: Triad MLS,MLS#: 1149980 Originating MLS: High Point
Originating MLS: High Point
Facts & features
Interior
Bedrooms & bathrooms
- Bedrooms: 3
- Bathrooms: 2
- Full bathrooms: 2
- Main level bathrooms: 2
Primary bedroom
- Level: Main
- Dimensions: 13.67 x 20.33
Bedroom 2
- Level: Main
- Dimensions: 13.5 x 12.5
Bedroom 3
- Level: Main
- Dimensions: 13.5 x 10.83
Bedroom 4
- Level: Main
- Dimensions: 11.42 x 8.5
Breakfast
- Level: Main
- Dimensions: 11.42 x 8.83
Dining room
- Level: Main
- Dimensions: 11.42 x 12
Entry
- Level: Main
- Dimensions: 6 x 12.33
Kitchen
- Level: Main
- Dimensions: 11.42 x 11.58
Laundry
- Level: Main
- Dimensions: 15.67 x 6.67
Living room
- Level: Main
- Dimensions: 17.75 x 24
Other
- Level: Main
- Dimensions: 4.83 x 10
Heating
- Heat Pump, Electric
Cooling
- Central Air
Appliances
- Included: Microwave, Oven, Cooktop, Dishwasher, Range Hood, Electric Water Heater
- Laundry: Dryer Connection, Main Level, Washer Hookup
Features
- Ceiling Fan(s), Dead Bolt(s), Soaking Tub, Kitchen Island, Pantry, Separate Shower
- Flooring: Carpet, Laminate
- Basement: Crawl Space
- Attic: Access Only
- Has fireplace: No
Interior area
- Total structure area: 2,457
- Total interior livable area: 2,457 sqft
- Finished area above ground: 2,457
Property
Parking
- Total spaces: 2
- Parking features: Driveway, Garage, Garage Door Opener, Attached
- Attached garage spaces: 2
- Has uncovered spaces: Yes
Features
- Levels: One
- Stories: 1
- Patio & porch: Porch
- Pool features: None
- Fencing: None
Lot
- Size: 5.27 Acres
- Features: Horses Allowed, Cleared, Corner Lot, Level, Rural, Not in Flood Zone, Flat
Details
- Parcel number: 1401400000001B00
- Zoning: RA3
- Special conditions: Owner Sale
- Horses can be raised: Yes
Construction
Type & style
- Home type: SingleFamily
- Architectural style: Ranch
- Property subtype: Stick/Site Built, Residential, Single Family Residence
Materials
- Aluminum Siding, Vinyl Siding
Condition
- Year built: 2018
Utilities & green energy
- Sewer: Septic Tank
- Water: Public
Community & neighborhood
Security
- Security features: Smoke Detector(s)
Location
- Region: Lexington
Other
Other facts
- Listing agreement: Exclusive Right To Sell
- Listing terms: Cash,Conventional,FHA,USDA Loan,VA Loan
Price history
| Date | Event | Price |
|---|---|---|
| 2/20/2025 | Sold | $575,000-4.2% |
Source: | ||
| 1/12/2025 | Pending sale | $600,000 |
Source: | ||
| 12/27/2024 | Price change | $600,000-2.4% |
Source: | ||
| 9/17/2024 | Price change | $615,000-0.8% |
Source: | ||
| 8/23/2024 | Price change | $619,900-0.8% |
Source: | ||
Public tax history
| Year | Property taxes | Tax assessment |
|---|---|---|
| 2025 | $1,961 | $316,260 |
| 2024 | $1,961 +3.3% | $316,260 |
| 2023 | $1,898 | $316,260 |
Find assessor info on the county website
Neighborhood: 27295
Nearby schools
GreatSchools rating
- 5/10Northwest ElementaryGrades: PK-5Distance: 3.9 mi
- 9/10North Davidson MiddleGrades: 6-8Distance: 5.9 mi
- 6/10North Davidson HighGrades: 9-12Distance: 5.8 mi
Schools provided by the listing agent
- Elementary: Northwest
- Middle: North Davidson
- High: North Davidson
Source: Triad MLS. This data may not be complete. We recommend contacting the local school district to confirm school assignments for this home.
Get a cash offer in 3 minutes
Find out how much your home could sell for in as little as 3 minutes with a no-obligation cash offer.
Estimated market value$587,200
Get a cash offer in 3 minutes
Find out how much your home could sell for in as little as 3 minutes with a no-obligation cash offer.
Estimated market value
$587,200


