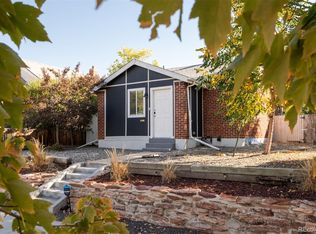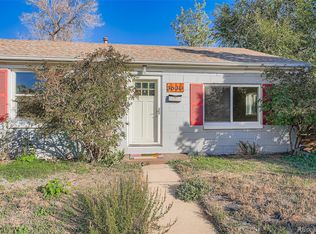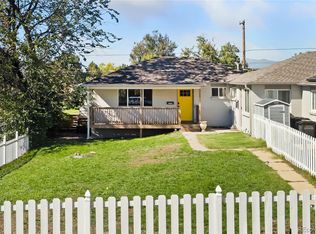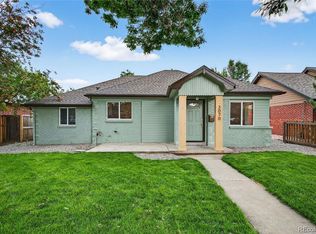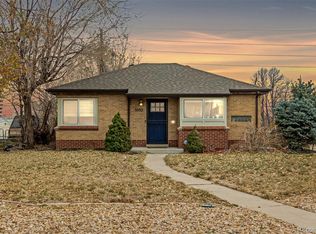Seize the chance to own this recently upgraded 3-bedroom, 2-bath residence! You're welcomed by an inviting front patio, perfect for enjoying a warm cup of coffee. Inside, you'll find a serene living room showcasing a soothing palette, recessed lighting, and attractive wood-look flooring. The kitchen comes with granite counters, classic wood cabinetry, a striking tile backsplash, and sleek stainless steel appliances for an enjoyable cooking experience. The primary bedroom includes ample closet space and a private bathroom for added convenience. Discover a sizeable backyard, complete with a covered patio, lush natural turf, a shed for additional storage, and a detached 2-car garage that leads to the alley for secure parking. Ideally located close to bus stops, restaurants, shops, and parks. Don't miss out on this delightful opportunity! New sewer line, new electrical panel.
For sale
Price cut: $100 (12/3)
$504,900
3430 N Clayton Street, Denver, CO 80205
3beds
1,150sqft
Est.:
Single Family Residence
Built in 1951
8,190 Square Feet Lot
$507,700 Zestimate®
$439/sqft
$-- HOA
What's special
Sizeable backyardAmple closet spaceInviting front patioShed for additional storageGranite countersCovered patioPrivate bathroom
- 238 days |
- 566 |
- 19 |
Zillow last checked: 8 hours ago
Listing updated: December 03, 2025 at 09:22am
Listed by:
Lisa Lucero 720-412-6970 lisalucero@kw.com,
Keller Williams Advantage Realty LLC
Source: REcolorado,MLS#: 5838786
Tour with a local agent
Facts & features
Interior
Bedrooms & bathrooms
- Bedrooms: 3
- Bathrooms: 2
- Full bathrooms: 1
- 3/4 bathrooms: 1
- Main level bathrooms: 2
- Main level bedrooms: 3
Bedroom
- Description: Carpeting
- Level: Main
Bedroom
- Description: Ceiling Light
- Level: Main
Bathroom
- Description: Shower & Tub
- Level: Main
Other
- Description: Ceiling Fans & Lights
- Level: Main
Other
- Description: Shower Only
- Level: Main
Dining room
- Description: Formal
- Level: Main
Kitchen
- Description: Tile Flooring
- Level: Main
Living room
- Description: Front
- Level: Main
Heating
- Electric, Forced Air
Cooling
- None
Appliances
- Included: Dishwasher, Range, Refrigerator
Features
- Ceiling Fan(s), Granite Counters, No Stairs, Open Floorplan, Smoke Free
- Flooring: Carpet, Laminate, Tile
- Has basement: No
- Common walls with other units/homes: No Common Walls
Interior area
- Total structure area: 1,150
- Total interior livable area: 1,150 sqft
- Finished area above ground: 1,150
Property
Parking
- Total spaces: 4
- Parking features: Garage
- Garage spaces: 2
- Details: Off Street Spaces: 2
Features
- Levels: One
- Stories: 1
- Patio & porch: Covered, Patio
- Fencing: Full
Lot
- Size: 8,190 Square Feet
- Features: Level
- Residential vegetation: Grassed
Details
- Parcel number: 225233015
- Zoning: U-SU-B1
- Special conditions: Standard
Construction
Type & style
- Home type: SingleFamily
- Architectural style: Traditional
- Property subtype: Single Family Residence
Materials
- Brick
- Roof: Composition
Condition
- Updated/Remodeled
- Year built: 1951
Utilities & green energy
- Sewer: Public Sewer
- Water: Public
- Utilities for property: Natural Gas Available
Community & HOA
Community
- Subdivision: Mckees
HOA
- Has HOA: No
Location
- Region: Denver
Financial & listing details
- Price per square foot: $439/sqft
- Tax assessed value: $630,200
- Annual tax amount: $2,522
- Date on market: 4/16/2025
- Listing terms: 1031 Exchange,Cash,Conventional,FHA,VA Loan
- Exclusions: Personal Property
- Ownership: Corporation/Trust
- Electric utility on property: Yes
- Road surface type: Paved
Estimated market value
$507,700
$482,000 - $533,000
$2,476/mo
Price history
Price history
| Date | Event | Price |
|---|---|---|
| 12/3/2025 | Price change | $504,9000%$439/sqft |
Source: | ||
| 11/25/2025 | Price change | $505,000-1%$439/sqft |
Source: | ||
| 11/18/2025 | Price change | $509,9950%$443/sqft |
Source: | ||
| 10/31/2025 | Price change | $510,000-2.9%$443/sqft |
Source: | ||
| 10/20/2025 | Price change | $525,000-0.8%$457/sqft |
Source: | ||
Public tax history
Public tax history
| Year | Property taxes | Tax assessment |
|---|---|---|
| 2024 | $2,986 +15% | $38,540 -7.4% |
| 2023 | $2,596 +3.6% | $41,620 +27.5% |
| 2022 | $2,506 +46.1% | $32,640 -2.8% |
Find assessor info on the county website
BuyAbility℠ payment
Est. payment
$2,833/mo
Principal & interest
$2462
Property taxes
$194
Home insurance
$177
Climate risks
Neighborhood: Clayton
Nearby schools
GreatSchools rating
- 2/10Columbine Elementary SchoolGrades: PK-5Distance: 0.5 mi
- 2/10Mcauliffe Manual Middle SchoolGrades: 6-8Distance: 1.9 mi
- 5/10Manual High SchoolGrades: 9-12Distance: 0.9 mi
Schools provided by the listing agent
- Elementary: Columbine
- Middle: Whittier E-8
- High: Manual
- District: Denver 1
Source: REcolorado. This data may not be complete. We recommend contacting the local school district to confirm school assignments for this home.
- Loading
- Loading
