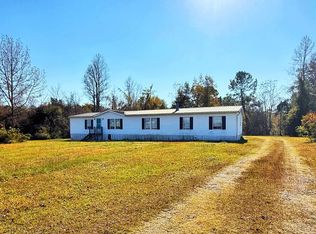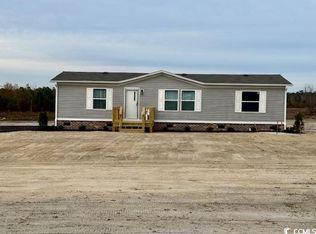Come take a look inside this 4/2 ScotBilt 2015 model: The simple black and white exterior of this spacious doublewide disguises its customized interior floorplan and decor. Meticulously maintained and still like new, you will appreciate the attention to detail given to every room. Open the front door to the living room on your left, and also a cozy family room on your right, looking out over the backyard. The open plan kitchen allows for a breakfast bar and dining area, and has upgraded cabinetry and pendant lighting. This is a split bedroom floorplan offering endless variations for entertaining. The owner???s suite is spacious and leads to a oasis bathroom with a garden tub, walk-in shower, double vanity, and a large walk-in closet. The mud room also serves as the laundry and has plentiful storage cabinets. In the rear, sit in the screened porch (12x14) for a view of the woods and your own fruit trees (pear and fig). Use the two-car carport and there is still plenty of parking on the cement driveway. The outside shed is large enough to store a lawnmower and all of your tools, and you are connected to your own well and septic, with a second septic tank available. No HOA on this almost one acre of land, conveniently located on Joyner Swamp Road off Highway 319. This home is not in a flood zone/has never flooded. Great location: 25 minutes to shopping, amenities, and all that Conway has to offer, or take Highway 22 directly to North Myrtle for fishing and the beaches. Too many more features to mention! Buyer to verify all information and measurements.
This property is off market, which means it's not currently listed for sale or rent on Zillow. This may be different from what's available on other websites or public sources.

