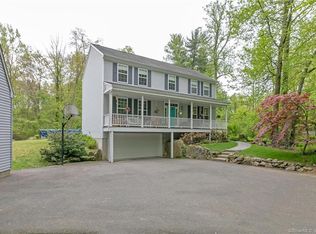Custom Colonial 3/4 bedroom home features a captivating 2 story great room, stunning stone fireplace, vaulted ceiling fans, random width hardwood floors, skylights, sliders to oversized deck and an impressive balcony/loft space perfect for an office/study or studio. Entertaining made easy in a spacious formal living & dining room, French doors & hardwood floors with private yard views. Updated EIK, granite counters, dual fuel range, stainless steel appls., extends to a multi level deck overlooking a private, serene beautifully sited acre. Upper level offers bright generous size bedrooms with ample closet space. Master bedroom suite includes walk-in-closet, bathroom with large tub and separate shower. Main floor laundry. Bonus finished lower level includes a family room, bedroom, full bath with steam shower, work-out room and storage, perfect for guests and family recreation with entrance to a 2 car garage. Recently updated furnace & C/A, zoned heating, interior/exterior sound system, well maintained. Convenient and centrally located to commuter routes, close to schools, shopping and restaurants. New assessment & reduced tax amount TBD due to lot line revision. Agent/Owner
This property is off market, which means it's not currently listed for sale or rent on Zillow. This may be different from what's available on other websites or public sources.

