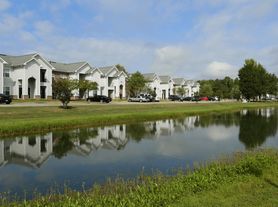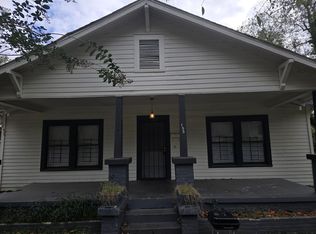Charming 3Bedroom Home in Highland Gardens Montgomery, AL 36110Discover this inviting single-family residence in the desirable Highland Gardens neighborhood. Located on a quiet culdesac, the home offers the perfect blend of comfort, convenience, and character. Schedule your tour today.
House for rent
$895/mo
3430 Flintstone Ct, Montgomery, AL 36110
3beds
1,000sqft
Price may not include required fees and charges.
Single family residence
Available now
No pets
Central air
In unit laundry
1 Parking space parking
-- Heating
What's special
Quiet culdesac
- 50 days |
- -- |
- -- |
Travel times
Looking to buy when your lease ends?
Get a special Zillow offer on an account designed to grow your down payment. Save faster with up to a 6% match & an industry leading APY.
Offer exclusive to Foyer+; Terms apply. Details on landing page.
Facts & features
Interior
Bedrooms & bathrooms
- Bedrooms: 3
- Bathrooms: 1
- Full bathrooms: 1
Cooling
- Central Air
Appliances
- Included: Dryer, Washer
- Laundry: In Unit
Features
- Flooring: Tile
Interior area
- Total interior livable area: 1,000 sqft
Property
Parking
- Total spaces: 1
- Details: Contact manager
Features
- Exterior features: Fresh paint
- Fencing: Fenced Yard
Details
- Parcel number: 0409324001004000
Construction
Type & style
- Home type: SingleFamily
- Property subtype: Single Family Residence
Condition
- Year built: 1964
Community & HOA
Location
- Region: Montgomery
Financial & listing details
- Lease term: 1 Year
Price history
| Date | Event | Price |
|---|---|---|
| 10/22/2025 | Price change | $895-5.8%$1/sqft |
Source: Zillow Rentals | ||
| 9/3/2025 | Listed for rent | $950$1/sqft |
Source: Zillow Rentals | ||
| 8/16/2025 | Contingent | $55,000$55/sqft |
Source: | ||
| 8/6/2025 | Listed for sale | $55,000$55/sqft |
Source: | ||
| 7/29/2025 | Contingent | $55,000$55/sqft |
Source: | ||

