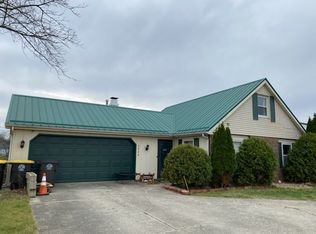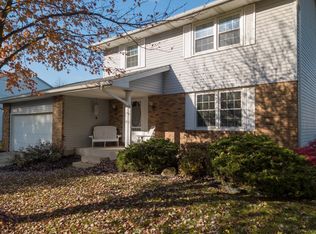Offer accepted taking back up offers.Darling ranch with great curb appeal! Updated vinyl clad replacement windows. New updated kitchen by Windows Doors and More with ample cabinetry, under mount lighting, sink and faucet. Jenn Air. Walk-in pantry. All appliances remain (not warranted). Two FULL bathrooms. Laundry room complete with washer and dryer and shelving. Formal living room for entertaining plus cozy family room with masonry fireplace/gas log. Newer sliding patio door leads to patio and plenty of room for gardens and outdoor activities. Great 12x14 outbuilding with windows that has been insulated and finished inside and has electricity that makes it perfect for a workshop, art studio or kids get away, PLUS 2 car attached garage with opener. Large master en suite complete with walk in closet and full bath.
This property is off market, which means it's not currently listed for sale or rent on Zillow. This may be different from what's available on other websites or public sources.


