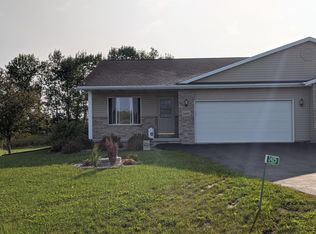HURRY, DON'T JUST DRIVE BY, this house as it will be gone before you know it as it priced to sell! Just outside the city limits off of S 26th in a great & quiet country subdivision & nestled on .63 of an acre PLUS cul-de-sac location! Built in 2005, enjoy a great soaring 2-story ceiling in the great room which features a gas fireplace, open staircase to the upstairs, open to kitchen & dining area. Tiled floors in dining and kitchen and kitchen has all appliances included & a snack bar. Love the 1st-floor master suite w/walk-in closet, full bath & its own exit to the BIG deck out back to the yard. BONUS is the 1st-floor laundry w/half bath. 2 bedrooms up w/a shared bathroom and loft area perfect for an office. Space finished in the LL has 4th bedroom, full bath, and family room. 3 car garage. MOVE-IN READY!
This property is off market, which means it's not currently listed for sale or rent on Zillow. This may be different from what's available on other websites or public sources.

