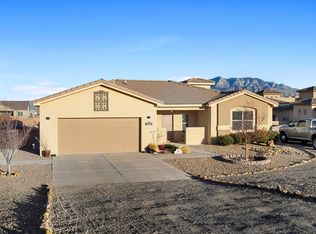Extremely hard to find exquisite property in the heart of Rio Rancho. ZERO spared on all int and ext upgrades and amenities... too much to mention, BEST chef's kitchen you have ever seen, that opens up to entire home. Barely lived in 6.5 years old, majorly upgraded, that shows brand new. Over the top indulgence amenities - then ADD forever mountain and Rio Grande Bosque views! When compared: corner private lot, views of everything, dream kitchen, MSTR suite w large walk in his/her clsts, private view deck, 4 CAR GRG and 1000 SQFT RV GRG-FULL HOOKUPS, 2 Custom Gates and security courtyard, 2 Water Features and Extra land! Feels and looks like BRAND NEW HOME. Excellent... nationally ranked schools and major conveniences just minutes away. SEE FULL FEATURE SHEET AND 3D VIDEO!
This property is off market, which means it's not currently listed for sale or rent on Zillow. This may be different from what's available on other websites or public sources.
