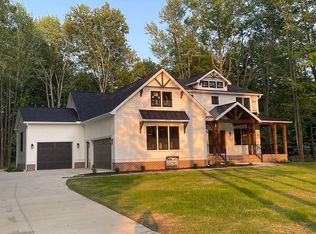3,200+ square feet of quality! 5 bedroom, 3 bath, 2-story one owner home featuring a 24 x 16 eat-in oak kitchen with center island and all appliances included plus a 1st floor bedroom, bath and laundry. Grand foyer entry features 18 ft. ceilings and ceramic flooring. Sunken 24 x 17 family room complete with 10 ft. tray ceiling and gas fireplace. Youâll love the 18 x 15 master bedroom on the 2nd floor that includes a master bath, two walk-in closets, soaking tub, walk-in shower and 11 foot vaulted ceiling. Newer roof, concrete drive, 3-car 34â x 24â attached garage, professionally landscaped and set on 1.14 +/- acres. Full basement with recently installed high efficiency gas furnace, C/A and sump pump. Full house Generac generator included. Nice! Nice! Nice!
This property is off market, which means it's not currently listed for sale or rent on Zillow. This may be different from what's available on other websites or public sources.

