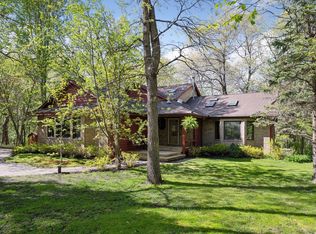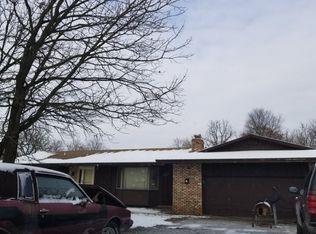Closed
$575,000
3430 199th Ave NW, Oak Grove, MN 55303
4beds
2,504sqft
Single Family Residence
Built in 1988
5 Acres Lot
$582,600 Zestimate®
$230/sqft
$2,680 Estimated rent
Home value
$582,600
$530,000 - $635,000
$2,680/mo
Zestimate® history
Loading...
Owner options
Explore your selling options
What's special
Welcome to your private retreat, nestled in the serene beauty of nature! Situated on a secluded 5-acre lot, this home offers a peaceful escape surrounded by abundant wildlife and the calming sounds of nature. The property also includes a 30x40 pole barn with a concrete floor, 10' sidewalls, 11' door, & 100-amp service, plus a 36x24 attached garage with a rough-in for a future unit heater. Both ideal for storage, projects, & all the toys. The home features 4 spacious bedrooms, 3 conveniently located on the main level. The main living area impresses with vaulted ceilings & expansive windows that flood the space with natural light. Tastefully updated in 2018, the living room showcases a stunning fireplace with gorgeous stonework, an enormous country kitchen with Quartz countertops, a welcoming breakfast bar, slate appliances, endless custom cabinetry, tile plank flooring, & stylish tile backsplash. There's even potential for a future deck off the dining room. The main full bath offers a tiled tub surround & Granite countertops, while the primary bedroom includes a private full bathroom. The walk-out lower level, finished in 2019, adds even more living space with a large family room, a kitchenette/dry bar, a 4th bedroom, finished storage areas, and a laundry room complete with a folding counter, sink & all mechanicals. Come experience the tranquility & "up north" feel of this beautiful home! We can't wait to welcome you!
Zillow last checked: 8 hours ago
Listing updated: November 19, 2025 at 11:18pm
Listed by:
Candace E Rindahl 651-248-3261,
RE/MAX Results
Bought with:
Rita Maureen Groneberg
RE/MAX Results
Source: NorthstarMLS as distributed by MLS GRID,MLS#: 6614889
Facts & features
Interior
Bedrooms & bathrooms
- Bedrooms: 4
- Bathrooms: 3
- Full bathrooms: 2
- 3/4 bathrooms: 1
Bedroom 1
- Level: Main
- Area: 147.56 Square Feet
- Dimensions: 12.4x11.9
Bedroom 2
- Level: Main
- Area: 105.28 Square Feet
- Dimensions: 11.2x9.4
Bedroom 3
- Level: Main
- Area: 99.68 Square Feet
- Dimensions: 11.2x8.9
Bedroom 4
- Level: Lower
- Area: 122.04 Square Feet
- Dimensions: 11.3x10.8
Other
- Level: Lower
- Area: 132 Square Feet
- Dimensions: 11x12
Dining room
- Level: Main
- Area: 114.3 Square Feet
- Dimensions: 12.7x9
Family room
- Level: Lower
- Area: 540 Square Feet
- Dimensions: 30x18
Foyer
- Level: Main
- Area: 105 Square Feet
- Dimensions: 7x15
Garage
- Level: Main
- Area: 864 Square Feet
- Dimensions: 36x24
Kitchen
- Level: Main
- Area: 254 Square Feet
- Dimensions: 20x12.7
Laundry
- Level: Lower
- Area: 199.8 Square Feet
- Dimensions: 14.8x13.5
Living room
- Level: Main
- Area: 235.62 Square Feet
- Dimensions: 15.3x15.4
Patio
- Level: Lower
- Area: 100 Square Feet
- Dimensions: 10x10
Storage
- Level: Lower
- Area: 147 Square Feet
- Dimensions: 07x21
Heating
- Forced Air
Cooling
- Central Air
Appliances
- Included: Dishwasher, Dryer, ENERGY STAR Qualified Appliances, Humidifier, Gas Water Heater, Water Filtration System, Water Osmosis System, Microwave, Range, Refrigerator, Washer, Water Softener Owned
Features
- Basement: Block,Daylight,Drain Tiled,Finished,Full,Sump Pump,Walk-Out Access
- Number of fireplaces: 1
- Fireplace features: Gas, Living Room, Stone
Interior area
- Total structure area: 2,504
- Total interior livable area: 2,504 sqft
- Finished area above ground: 1,352
- Finished area below ground: 1,170
Property
Parking
- Total spaces: 3
- Parking features: Attached, Gravel, Concrete, Electric, Garage Door Opener, Insulated Garage, Other
- Attached garage spaces: 3
- Has uncovered spaces: Yes
- Details: Garage Dimensions (36x24), Garage Door Height (7)
Accessibility
- Accessibility features: None
Features
- Levels: One
- Stories: 1
- Patio & porch: Patio
- Pool features: None
- Fencing: Partial,Wire
Lot
- Size: 5 Acres
- Dimensions: 328 x 665
- Features: Many Trees
- Topography: Walkout
Details
- Additional structures: Chicken Coop/Barn, Pole Building
- Foundation area: 1352
- Parcel number: 203324430002
- Zoning description: Residential-Single Family
- Wooded area: 174240
Construction
Type & style
- Home type: SingleFamily
- Property subtype: Single Family Residence
Materials
- Brick/Stone, Vinyl Siding, Block, Frame
- Foundation: Wood
- Roof: Age Over 8 Years,Asphalt,Pitched
Condition
- Age of Property: 37
- New construction: No
- Year built: 1988
Utilities & green energy
- Electric: Circuit Breakers, 200+ Amp Service, Other, Power Company: Connexus Energy
- Gas: Natural Gas
- Sewer: Private Sewer, Septic System Compliant - Yes
- Water: Drilled, Private, Well
Community & neighborhood
Location
- Region: Oak Grove
HOA & financial
HOA
- Has HOA: No
Other
Other facts
- Road surface type: Paved
Price history
| Date | Event | Price |
|---|---|---|
| 11/19/2024 | Sold | $575,000+4.6%$230/sqft |
Source: | ||
| 10/14/2024 | Pending sale | $549,900$220/sqft |
Source: | ||
| 10/10/2024 | Listed for sale | $549,900+3336.9%$220/sqft |
Source: | ||
| 10/1/1987 | Sold | $16,000$6/sqft |
Source: Agent Provided | ||
Public tax history
| Year | Property taxes | Tax assessment |
|---|---|---|
| 2024 | $3,256 +12.5% | $411,141 -3.9% |
| 2023 | $2,895 +6.6% | $427,800 +2.2% |
| 2022 | $2,715 +4.1% | $418,500 +23.5% |
Find assessor info on the county website
Neighborhood: 55303
Nearby schools
GreatSchools rating
- 8/10Cedar Creek Community SchoolGrades: K-5Distance: 5.3 mi
- 4/10St. Francis Middle SchoolGrades: 6-8Distance: 4 mi
- 8/10St. Francis High SchoolGrades: 9-12Distance: 4.2 mi
Get a cash offer in 3 minutes
Find out how much your home could sell for in as little as 3 minutes with a no-obligation cash offer.
Estimated market value
$582,600
Get a cash offer in 3 minutes
Find out how much your home could sell for in as little as 3 minutes with a no-obligation cash offer.
Estimated market value
$582,600

